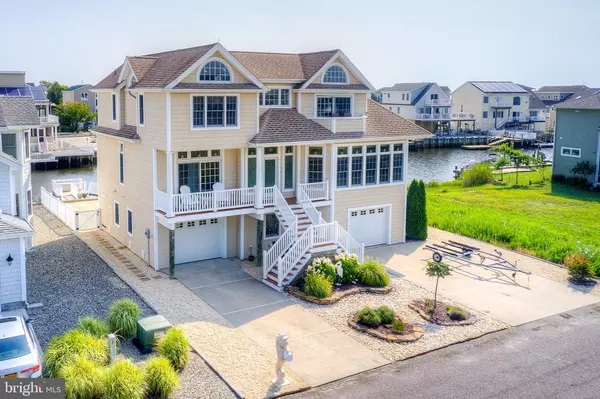For more information regarding the value of a property, please contact us for a free consultation.
Key Details
Sold Price $750,000
Property Type Single Family Home
Sub Type Detached
Listing Status Sold
Purchase Type For Sale
Square Footage 2,389 sqft
Price per Sqft $313
Subdivision Osborn Island
MLS Listing ID NJOC2002244
Sold Date 10/22/21
Style Contemporary
Bedrooms 3
Full Baths 2
Half Baths 1
HOA Y/N N
Abv Grd Liv Area 2,389
Originating Board BRIGHT
Year Built 2003
Annual Tax Amount $11,586
Tax Year 2020
Lot Dimensions 63.9 x100x65x100
Property Description
OPEN HOUSE CANCELED-Osborn Island-Spectacular waterfront living minutes to the bay. Summer retreat or year round shore living, this contemporary 3 BR, 2.5 BA home will not disappoint you! Offering an open floor plan with lots of windows to enjoy the natural light long with the beautiful wetlands & bay views. 2 story foyer leading into a spacious living room with a wall of windows, hardwood floors & dual sided gas fireplace which flows into formal dining room. Gorgeous kitchen features granite countertops, 42in cabinets, tiled backsplash, & stainless appliances . Master bedroom features a deck to enjoy the views. Large full bathroom w/ double vanity, tiled shower & walk in closet. Loft offers additional living space & another deck to enjoy the spectacular views. This home offers 2 zoned gas heat , central air, public utilities, tankless hot water heater & central vac. Outside has it all including a 2nd floor enclosed sunroom, 2nd floor deck with gas line for grill, ground level screened in porch w/ 220volt ready for a hot tub, all overlooking the lagoon . Vinyl bulkhead, 45ft of floating dock w/ water & electric at the dock, jet ski ramps & outside shower rounds this home off! Fully fenced yard & maintenance free stone landscaping makes this home easy to live in and enjoy. Come check out what this home has to offer & its amazing views!!
Location
State NJ
County Ocean
Area Little Egg Harbor Twp (21517)
Zoning R-50
Rooms
Main Level Bedrooms 1
Interior
Interior Features Carpet, Ceiling Fan(s), Central Vacuum, Dining Area, Floor Plan - Open, Kitchen - Island, Recessed Lighting, Tub Shower, Stall Shower, Walk-in Closet(s), Window Treatments, Wood Floors
Hot Water Natural Gas
Heating Forced Air
Cooling Central A/C
Fireplaces Number 1
Fireplaces Type Corner
Equipment Water Heater - Tankless, Washer, Stove, Refrigerator, Microwave, Dryer, Dishwasher, Cooktop
Fireplace Y
Appliance Water Heater - Tankless, Washer, Stove, Refrigerator, Microwave, Dryer, Dishwasher, Cooktop
Heat Source Natural Gas
Exterior
Exterior Feature Balconies- Multiple, Deck(s), Enclosed, Porch(es), Patio(s)
Parking Features Garage Door Opener, Garage - Front Entry, Oversized
Garage Spaces 2.0
Water Access Y
View Water, Bay
Accessibility None
Porch Balconies- Multiple, Deck(s), Enclosed, Porch(es), Patio(s)
Attached Garage 2
Total Parking Spaces 2
Garage Y
Building
Story 2
Sewer Public Sewer
Water Public
Architectural Style Contemporary
Level or Stories 2
Additional Building Above Grade, Below Grade
New Construction N
Others
Senior Community No
Tax ID 17-00326 219-00007
Ownership Fee Simple
SqFt Source Assessor
Special Listing Condition Standard
Read Less Info
Want to know what your home might be worth? Contact us for a FREE valuation!

Our team is ready to help you sell your home for the highest possible price ASAP

Bought with Non Member • Non Subscribing Office
"My job is to find and attract mastery-based agents to the office, protect the culture, and make sure everyone is happy! "




