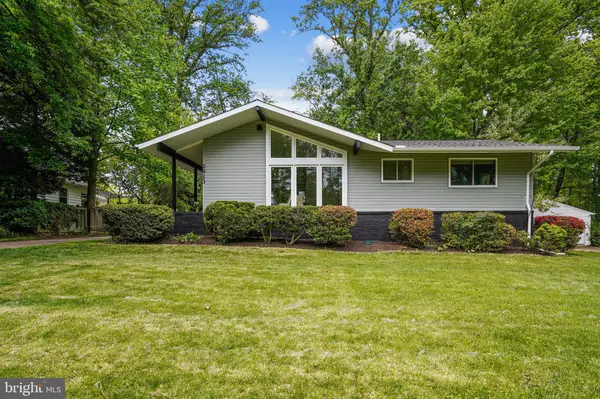For more information regarding the value of a property, please contact us for a free consultation.
Key Details
Sold Price $925,575
Property Type Single Family Home
Sub Type Detached
Listing Status Sold
Purchase Type For Sale
Square Footage 2,303 sqft
Price per Sqft $401
Subdivision Dunn Loring Woods
MLS Listing ID VAFX2068364
Sold Date 06/14/22
Style Contemporary
Bedrooms 4
Full Baths 3
HOA Y/N N
Abv Grd Liv Area 1,153
Originating Board BRIGHT
Year Built 1962
Annual Tax Amount $8,711
Tax Year 2021
Lot Size 0.300 Acres
Acres 0.3
Property Description
Welcome to 2613 Bowling Green Drive where style meets function. This is your chance to own a unique home with a hip, sun-kissed mid-century vibe. This top-to-bottom renovation features 4 bedrooms and 3 full bathrooms, including an ensuite primary, all under a NEW ROOF. The home boasts cool architectural details with vaulted ceilings, an open floor plan and a large south-facing front window that is a true statement piece. The chic kitchen has a large island, upgraded finishes, a picture window and is perfect for entertaining or cooking with your crew. Carry the party downstairs where youll find a large bar and rec room great for hosting and hanging out. The basement also includes a bedroom and full bath, as well as a large finished flex room that could be used for storage or an office space. Youll also find a separate laundry room with a utility sink. Out back get ready to relax on the deck or by the fire pit. Theres plenty of room for furry family members to run or to play lawn games. A key feature is the rare-to-find detached, 2-car garage and a concrete driveway that fits 3 or more cars. And the location with easy access to Lee Highway, Route 50, 66 and 495 is great for the likely return to the office or for an easy escape out of town. Proximity to the Mosaic District allows for easy shopping and dining outings. You also have great access to multiple parks and the Dunn Loring-Merrifield Metro Station is not even 1.5 miles away, with a new, soon-to-be-completed bridge for faster access. Enjoy all of this surrounded by great neighbors an only a short walk to a coffee shop on Cedar Lane. Lets go!
Location
State VA
County Fairfax
Zoning 130
Rooms
Other Rooms Den
Basement Full, Fully Finished, Heated, Interior Access
Main Level Bedrooms 3
Interior
Interior Features Recessed Lighting, Window Treatments, Upgraded Countertops, Breakfast Area, Floor Plan - Open
Hot Water Natural Gas
Heating Forced Air
Cooling Central A/C
Flooring Hardwood, Ceramic Tile
Equipment Built-In Microwave, Dishwasher, Disposal, Refrigerator, Icemaker, Stainless Steel Appliances, Washer - Front Loading, Dryer - Front Loading, Oven/Range - Electric
Fireplace N
Appliance Built-In Microwave, Dishwasher, Disposal, Refrigerator, Icemaker, Stainless Steel Appliances, Washer - Front Loading, Dryer - Front Loading, Oven/Range - Electric
Heat Source Natural Gas
Laundry Washer In Unit, Dryer In Unit, Lower Floor
Exterior
Exterior Feature Deck(s)
Parking Features Additional Storage Area
Garage Spaces 5.0
Water Access N
Roof Type Asphalt
Accessibility 2+ Access Exits
Porch Deck(s)
Total Parking Spaces 5
Garage Y
Building
Story 2
Foundation Slab
Sewer Public Sewer
Water Public
Architectural Style Contemporary
Level or Stories 2
Additional Building Above Grade, Below Grade
Structure Type 9'+ Ceilings,Vaulted Ceilings
New Construction N
Schools
High Schools Marshall
School District Fairfax County Public Schools
Others
Senior Community No
Tax ID 0491 09M 0007
Ownership Fee Simple
SqFt Source Assessor
Special Listing Condition Standard
Read Less Info
Want to know what your home might be worth? Contact us for a FREE valuation!

Our team is ready to help you sell your home for the highest possible price ASAP

Bought with Michael Smith • CENTURY 21 New Millennium
"My job is to find and attract mastery-based agents to the office, protect the culture, and make sure everyone is happy! "




