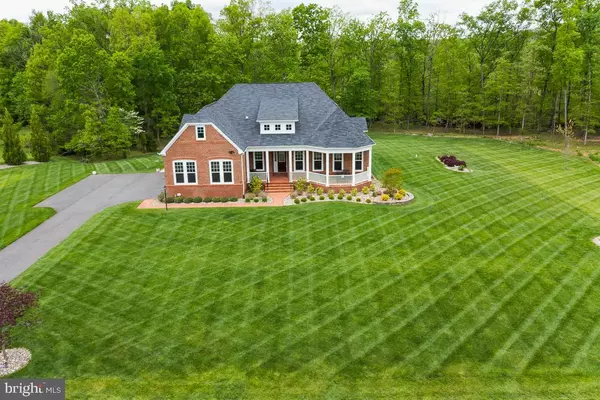For more information regarding the value of a property, please contact us for a free consultation.
Key Details
Sold Price $1,375,000
Property Type Single Family Home
Sub Type Detached
Listing Status Sold
Purchase Type For Sale
Square Footage 6,065 sqft
Price per Sqft $226
Subdivision Bull Run Country Club Es
MLS Listing ID VAPW2027526
Sold Date 06/17/22
Style Colonial
Bedrooms 5
Full Baths 3
Half Baths 1
HOA Fees $210/mo
HOA Y/N Y
Abv Grd Liv Area 3,385
Originating Board BRIGHT
Year Built 2015
Annual Tax Amount $12,472
Tax Year 2021
Lot Size 4.975 Acres
Acres 4.98
Property Description
Welcome to this stunning Van Metre Saratoga model in sought after Bull Run Country Club Estates. Situated on almost 5 acres and backing to the 16th hole of the Bull Run Mountain Golf course, this home has amazing views of the Bull Run Mountains. Thisfantastic home features 5 bedrooms, 3 full bathrooms, 1 half bathroom and a 3 car side load garage. Enjoy cooking your favorite meals in this gourmet chef's kitchen with upgraded cabinetry, largecenter island, breakfast bar, butlers pantry, granite counters, stainless steel GE monogram appliances and a huge walk-in pantry. Situated next to the kitchen is a wonderful & large sunroom. Off the kitchen & sunroom is a spacious family room with a stacked stone gas fireplace and formal living room withdouble tray ceiling & upgraded trim package. This home features a grand main level owner'ssuite with dual custom closets, double tray ceiling and luxurious owner's bath with soaking tub and separate frameless shower. Completing the main level are 2 additional bedrooms, full bathroom, laundry room and half bathroom. Enjoy the fully finished walk up level rec room featuring 2 additional large bedrooms with walk-in closets, an exercise room, game room, custom wet bar and gas fireplace. Ready to entertain andbarbeque, this backyard has it all. Beautiful custom composite covered deck, open deck with an outdoor kitchen, custom paver patio & walkway and a great outdoor fireplace. Some additional features of this home are an inviting brick front porch, engineered hardwood flooring throughout both levels, 3 car side load garage with custom cabinetry, over 6000 finished square feet on 2 levels, irrigation system and professionally landscaped. Conveniently located to Rt. 15, I-66, Rt. 29, Shopping, Dining, Downtown Haymarket, the Loudoun County Line and more!
Location
State VA
County Prince William
Zoning A1
Rooms
Other Rooms Dining Room, Primary Bedroom, Bedroom 2, Bedroom 3, Bedroom 4, Bedroom 5, Kitchen, Game Room, Family Room, Sun/Florida Room, Exercise Room, Recreation Room
Basement Fully Finished, Rear Entrance, Sump Pump, Walkout Stairs, Windows
Main Level Bedrooms 3
Interior
Interior Features Bar, Butlers Pantry, Ceiling Fan(s), Chair Railings, Crown Moldings, Entry Level Bedroom, Floor Plan - Open, Formal/Separate Dining Room, Kitchen - Gourmet, Kitchen - Island, Recessed Lighting, Soaking Tub, Upgraded Countertops, Walk-in Closet(s), Wet/Dry Bar, Window Treatments, Wood Floors
Hot Water Propane
Heating Forced Air
Cooling Central A/C, Ceiling Fan(s)
Fireplaces Number 2
Fireplaces Type Mantel(s), Stone
Fireplace Y
Heat Source Propane - Leased
Laundry Main Floor
Exterior
Exterior Feature Brick, Deck(s), Patio(s), Porch(es), Roof
Parking Features Garage - Side Entry
Garage Spaces 3.0
Water Access N
Accessibility None
Porch Brick, Deck(s), Patio(s), Porch(es), Roof
Attached Garage 3
Total Parking Spaces 3
Garage Y
Building
Story 2
Foundation Concrete Perimeter
Sewer Septic = # of BR
Water Well
Architectural Style Colonial
Level or Stories 2
Additional Building Above Grade, Below Grade
New Construction N
Schools
Elementary Schools Gravely
Middle Schools Ronald Wilson Regan
High Schools Battlefield
School District Prince William County Public Schools
Others
HOA Fee Include Reserve Funds,Road Maintenance,Snow Removal,Trash
Senior Community No
Tax ID 7200-64-2001
Ownership Fee Simple
SqFt Source Assessor
Special Listing Condition Standard
Read Less Info
Want to know what your home might be worth? Contact us for a FREE valuation!

Our team is ready to help you sell your home for the highest possible price ASAP

Bought with Tanya R Johnson • Keller Williams Realty
"My job is to find and attract mastery-based agents to the office, protect the culture, and make sure everyone is happy! "




