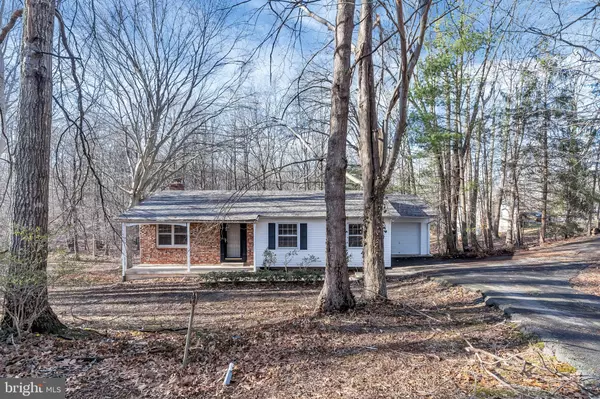For more information regarding the value of a property, please contact us for a free consultation.
Key Details
Sold Price $450,000
Property Type Single Family Home
Sub Type Detached
Listing Status Sold
Purchase Type For Sale
Square Footage 1,653 sqft
Price per Sqft $272
Subdivision Ridgewood Estates
MLS Listing ID VAPW2021084
Sold Date 04/13/22
Style Ranch/Rambler
Bedrooms 3
Full Baths 2
Half Baths 1
HOA Y/N N
Abv Grd Liv Area 1,102
Originating Board BRIGHT
Year Built 1974
Annual Tax Amount $4,181
Tax Year 2021
Lot Size 1.592 Acres
Acres 1.59
Property Description
Charming Rambler on private 1.59 acres. 3 Bedrooms & 2.5 baths. New Architectural Roof 2022, Hardwood Floors on Main Level. The Dining Room has glass French doors to the Back Deck which spans the width of the home...great for entertaining and morning coffee on the deck. Master Bedroom has wood floors and private bath. Two add'l bedrooms share a second full bath. Large, Lower Level Family room has impressive Wood burning Fireplace w/Brick Hearth and Surround. Walk-out to backyard through glass sliders. Large Utility Room has room for a workshop and also has access to the backyard. This home enjoys the peace of a rural setting yet is only 10 minute to I95, the PW Government Ctr and is close to Quantico and the unparalleled shopping of the Potomac Mills area. This home is sold "As-Is"
Location
State VA
County Prince William
Zoning A1
Rooms
Other Rooms Living Room, Dining Room, Primary Bedroom, Bedroom 2, Bedroom 3, Kitchen, Family Room, Utility Room, Bathroom 2, Primary Bathroom, Half Bath
Basement Full, Improved, Partially Finished, Walkout Level
Main Level Bedrooms 3
Interior
Interior Features Ceiling Fan(s), Chair Railings
Hot Water Electric
Heating Forced Air, Heat Pump - Oil BackUp
Cooling Central A/C, Ceiling Fan(s)
Flooring Hardwood, Ceramic Tile
Fireplaces Number 1
Fireplaces Type Brick
Equipment Dryer - Electric, Oven/Range - Electric, Refrigerator, Washer, Disposal
Furnishings No
Fireplace Y
Appliance Dryer - Electric, Oven/Range - Electric, Refrigerator, Washer, Disposal
Heat Source Electric, Oil
Laundry Lower Floor, Basement
Exterior
Exterior Feature Porch(es), Deck(s)
Garage Garage - Front Entry
Garage Spaces 4.0
Fence Chain Link
Utilities Available Cable TV
Waterfront N
Water Access N
View Trees/Woods
Roof Type Architectural Shingle
Accessibility Level Entry - Main
Porch Porch(es), Deck(s)
Parking Type Attached Garage, Driveway
Attached Garage 1
Total Parking Spaces 4
Garage Y
Building
Lot Description Backs to Trees
Story 2
Foundation Block
Sewer Public Septic
Water Well
Architectural Style Ranch/Rambler
Level or Stories 2
Additional Building Above Grade, Below Grade
Structure Type Dry Wall
New Construction N
Schools
Elementary Schools Coles
Middle Schools Benton
High Schools Charles J. Colgan, Sr.
School District Prince William County Public Schools
Others
Pets Allowed Y
Senior Community No
Tax ID 7791-58-4272
Ownership Fee Simple
SqFt Source Assessor
Acceptable Financing Cash, Conventional, VA, FHA
Listing Terms Cash, Conventional, VA, FHA
Financing Cash,Conventional,VA,FHA
Special Listing Condition Standard
Pets Description No Pet Restrictions
Read Less Info
Want to know what your home might be worth? Contact us for a FREE valuation!

Our team is ready to help you sell your home for the highest possible price ASAP

Bought with Adriana T Hill • Metro Premier Homes

"My job is to find and attract mastery-based agents to the office, protect the culture, and make sure everyone is happy! "




