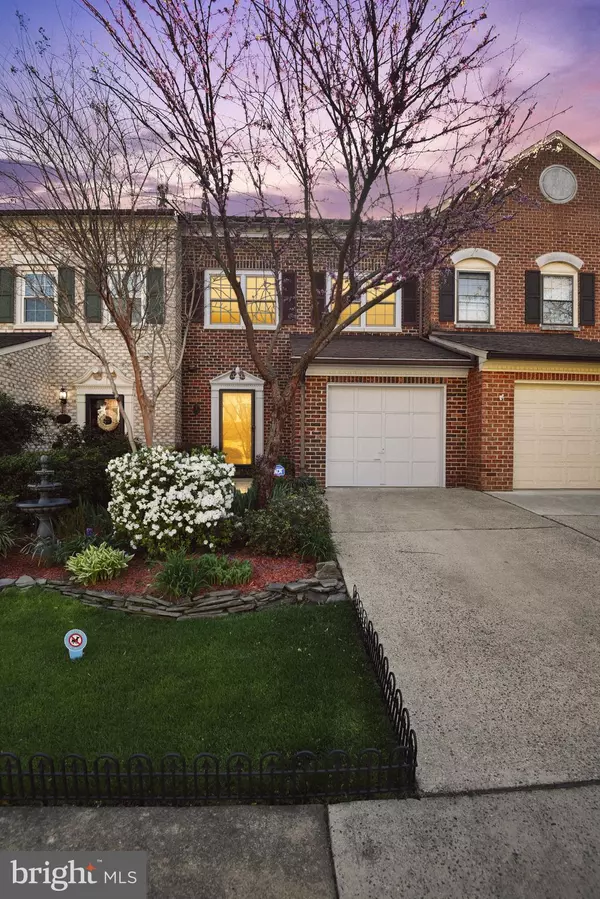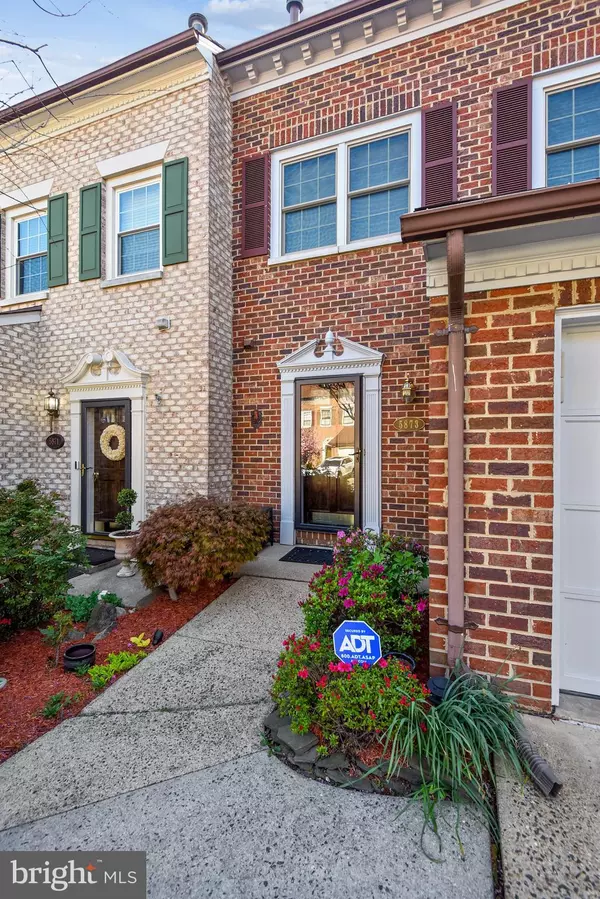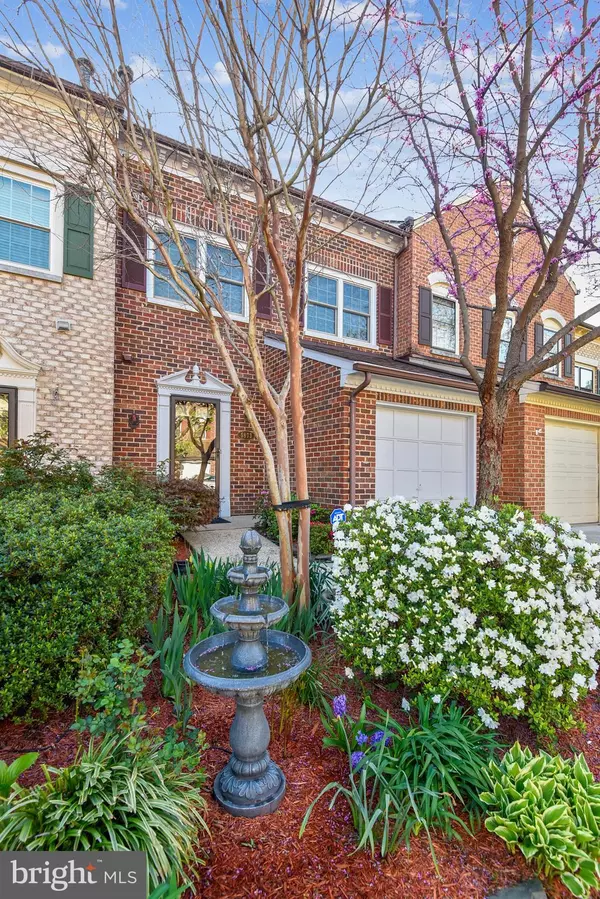For more information regarding the value of a property, please contact us for a free consultation.
Key Details
Sold Price $660,000
Property Type Townhouse
Sub Type Interior Row/Townhouse
Listing Status Sold
Purchase Type For Sale
Square Footage 2,182 sqft
Price per Sqft $302
Subdivision Woodfield Estates
MLS Listing ID VAFX2062470
Sold Date 06/02/22
Style Colonial
Bedrooms 3
Full Baths 3
Half Baths 1
HOA Fees $116/qua
HOA Y/N Y
Abv Grd Liv Area 1,682
Originating Board BRIGHT
Year Built 1986
Annual Tax Amount $6,326
Tax Year 2021
Lot Size 1,870 Sqft
Acres 0.04
Property Description
INCREDIBLE LOCATION & BACKING TO TREES. WELL BUILT ONE CAR GARAGE TOWN HOME IS WITHIN WALKING DISTANCE TO VAN DORN METRO. LOVELY HARDWOOD FLOORS FROM FOYER TO LIVING ROOM. A BRIGHT KITCHEN WITH WHITE UPPER CABNETS WITH GLASS ACCENTS & CHERRY LOWERS, GRANITE COUNTERS & BACKSPLASH, TILED FLOORING, & GREAT LIGHTING. SLIDING GLASS DOOR OPENS TO DECK & PATIO WITH HOT TUB. NATURAL LIGHT POURS INTO THE HOME. HARDWOOD STAIRS AS WELL AS UPPER LEVEL HARDWOODS. INCREDIBLE VAULTED CEILING, CEILING FAN, TWO CLOSETS (ONE WALK-IN) AS WELL AS INLAY HARDWOODS IN THE PRIMARY. PRIMARY BATH HAS A LOVELY SOAKING TUB & SEATED SHOWER. AN UPPER LEVEL LOFT WITH SKYLIGHT, VAULTED CEILING, CEILING FAN, & EASY ATTIC ACCESS FOR STORAGE. THE LOWER LEVEL HAS RECREATION ROOM WITH GAS FIREPLACE, & WET BAR WITH BUILT-INS. WORKSHOP WITH WORKBENCH & STORAGE. FULL BATH WITH SHOWER IN LOWER LEVEL. LAUNDRY/UTILITY ROOM HAS WASH SINK & GREAT WASHER & DRYER SET. A BEAUTIFUL BACKYARD GIVES YOU A QUIET GETAWAY. A DECK & PATIO WITH HOT TUB IS FULLY FENCED & BACKING TO TREES. GREAT LOCATION WITH ACCESS TO 495 & 395 AS WELL AS WALKING DISTANCE TO THE VAN DORN METRO. MAKE THIS HOME YOUR OWN.
Location
State VA
County Fairfax
Zoning 180
Direction West
Rooms
Other Rooms Living Room, Dining Room, Bedroom 2, Bedroom 3, Kitchen, Foyer, Bedroom 1, Laundry, Loft, Recreation Room, Workshop
Basement Daylight, Partial, Connecting Stairway, Fully Finished, Interior Access, Sump Pump
Interior
Interior Features Built-Ins, Breakfast Area, Ceiling Fan(s), Crown Moldings, Floor Plan - Open, Kitchen - Galley, Walk-in Closet(s), Wood Floors
Hot Water Natural Gas
Heating Heat Pump(s)
Cooling Central A/C, Ceiling Fan(s)
Flooring Hardwood
Fireplaces Number 1
Fireplaces Type Gas/Propane, Fireplace - Glass Doors, Mantel(s)
Equipment Built-In Microwave, Dishwasher, Disposal, Dryer, Exhaust Fan, Humidifier, Icemaker, Oven/Range - Gas, Refrigerator, Washer, Water Heater
Furnishings No
Fireplace Y
Window Features Double Hung,Double Pane
Appliance Built-In Microwave, Dishwasher, Disposal, Dryer, Exhaust Fan, Humidifier, Icemaker, Oven/Range - Gas, Refrigerator, Washer, Water Heater
Heat Source Natural Gas
Laundry Lower Floor
Exterior
Exterior Feature Deck(s), Patio(s)
Parking Features Garage - Front Entry, Garage Door Opener
Garage Spaces 1.0
Fence Wood
Utilities Available Under Ground
Water Access N
View Trees/Woods
Roof Type Composite
Accessibility None
Porch Deck(s), Patio(s)
Attached Garage 1
Total Parking Spaces 1
Garage Y
Building
Story 4
Foundation Slab
Sewer Public Sewer
Water Public
Architectural Style Colonial
Level or Stories 4
Additional Building Above Grade, Below Grade
Structure Type Dry Wall,Vaulted Ceilings
New Construction N
Schools
Elementary Schools Bush Hill
Middle Schools Twain
High Schools Edison
School District Fairfax County Public Schools
Others
Pets Allowed Y
Senior Community No
Tax ID 0814 32 0044
Ownership Fee Simple
SqFt Source Assessor
Security Features Electric Alarm
Acceptable Financing Negotiable
Horse Property N
Listing Terms Negotiable
Financing Negotiable
Special Listing Condition Standard, Third Party Approval
Pets Allowed No Pet Restrictions
Read Less Info
Want to know what your home might be worth? Contact us for a FREE valuation!

Our team is ready to help you sell your home for the highest possible price ASAP

Bought with Crystal Johnson • Compass
"My job is to find and attract mastery-based agents to the office, protect the culture, and make sure everyone is happy! "




