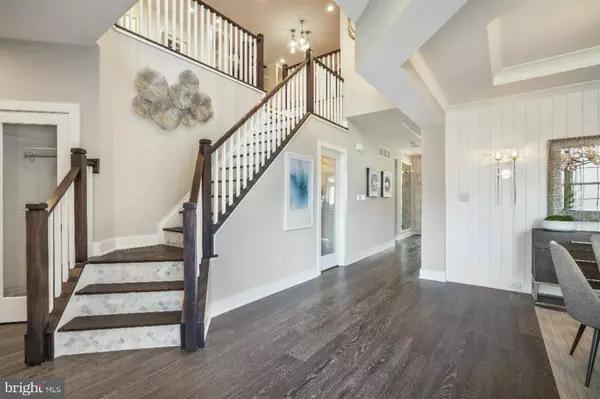For more information regarding the value of a property, please contact us for a free consultation.
Key Details
Sold Price $1,314,495
Property Type Townhouse
Sub Type Interior Row/Townhouse
Listing Status Sold
Purchase Type For Sale
Square Footage 2,338 sqft
Price per Sqft $562
Subdivision Darlington Ridge
MLS Listing ID PACT2023424
Sold Date 10/28/22
Style Colonial,Carriage House
Bedrooms 3
Full Baths 3
Half Baths 1
HOA Fees $16/ann
HOA Y/N Y
Abv Grd Liv Area 2,338
Originating Board BRIGHT
Year Built 2020
Tax Year 2022
Property Description
This professionally decorated Vassar model home is for sale and loaded with designer extras and upgrades. The gourmet kitchen makes a statement with its premium finishes, upgraded cabinets, countertops and stainless steel appliances. The interior features hardwood flooring throughout the home including the front entry, great room, loft and primary bedroom on the first floor. The large primary bedroom suite offers dual walk-in closets. The luxury primary bathroom includes a frameless glass shower with rainfall features and elegant finishes. Entertain in the finished lower level complete with a wet bar, wine closet, full bathroom, and living space. Designer features add throughout include built in bookcases, trim molding, and beamed ceiling. Discover what luxury living truly means and schedule a tour of this beautiful home.
Location
State PA
County Chester
Area East Bradford Twp (10351)
Zoning R3
Rooms
Other Rooms Dining Room, Primary Bedroom, Bedroom 2, Bedroom 3, Kitchen, Basement, Foyer, Laundry, Bonus Room, Primary Bathroom, Full Bath, Half Bath
Basement Full, Outside Entrance, Poured Concrete, Sump Pump, Water Proofing System
Main Level Bedrooms 1
Interior
Interior Features Breakfast Area, Combination Kitchen/Living, Kitchen - Gourmet, Kitchen - Island, Primary Bath(s), Pantry, Recessed Lighting, Walk-in Closet(s), Sprinkler System, Dining Area, Bar, Built-Ins, Crown Moldings, Exposed Beams, Family Room Off Kitchen, Formal/Separate Dining Room, Kitchen - Eat-In, Stall Shower, Tub Shower, Upgraded Countertops, Window Treatments, Wine Storage, Wood Floors, Wet/Dry Bar
Hot Water Natural Gas
Heating Forced Air, Central, Programmable Thermostat, Zoned
Cooling Central A/C, Dehumidifier, Programmable Thermostat, Zoned
Flooring Hardwood, Carpet, Tile/Brick
Fireplaces Number 1
Fireplaces Type Fireplace - Glass Doors, Gas/Propane, Other
Equipment Dishwasher, Disposal, Oven - Wall, Oven/Range - Electric, Oven/Range - Gas, Range Hood, Stainless Steel Appliances, Washer/Dryer Hookups Only, Water Heater, Water Heater - High-Efficiency, Built-In Microwave, Cooktop, Dryer, Energy Efficient Appliances, Refrigerator, Washer
Furnishings No
Fireplace Y
Window Features Casement,Low-E,Screens,Double Pane,Energy Efficient,Vinyl Clad
Appliance Dishwasher, Disposal, Oven - Wall, Oven/Range - Electric, Oven/Range - Gas, Range Hood, Stainless Steel Appliances, Washer/Dryer Hookups Only, Water Heater, Water Heater - High-Efficiency, Built-In Microwave, Cooktop, Dryer, Energy Efficient Appliances, Refrigerator, Washer
Heat Source Natural Gas
Laundry Main Floor
Exterior
Exterior Feature Deck(s)
Parking Features Garage - Front Entry, Garage Door Opener, Inside Access
Garage Spaces 2.0
Utilities Available Cable TV, Natural Gas Available, Phone
Amenities Available Jog/Walk Path
Water Access N
Roof Type Asphalt,Pitched,Shingle
Accessibility None
Porch Deck(s)
Attached Garage 2
Total Parking Spaces 2
Garage Y
Building
Lot Description Backs - Open Common Area, Cul-de-sac, Landscaping, No Thru Street
Story 2
Foundation Concrete Perimeter
Sewer Public Sewer
Water Public
Architectural Style Colonial, Carriage House
Level or Stories 2
Additional Building Above Grade, Below Grade
Structure Type 9'+ Ceilings,Cathedral Ceilings,Dry Wall,Tray Ceilings
New Construction Y
Schools
Elementary Schools Starkweath
Middle Schools Stetson
High Schools Rustin
School District West Chester Area
Others
Pets Allowed Y
HOA Fee Include All Ground Fee,Management,Lawn Maintenance,Lawn Care Rear,Lawn Care Front,Lawn Care Side,Snow Removal
Senior Community No
Tax ID 51-07 -0401
Ownership Fee Simple
SqFt Source Estimated
Security Features Carbon Monoxide Detector(s),Smoke Detector,Sprinkler System - Indoor
Acceptable Financing FHA, Conventional
Horse Property N
Listing Terms FHA, Conventional
Financing FHA,Conventional
Special Listing Condition Standard
Pets Allowed Cats OK, Dogs OK
Read Less Info
Want to know what your home might be worth? Contact us for a FREE valuation!

Our team is ready to help you sell your home for the highest possible price ASAP

Bought with Tiffany Lane Weber • Toll Brothers
"My job is to find and attract mastery-based agents to the office, protect the culture, and make sure everyone is happy! "




