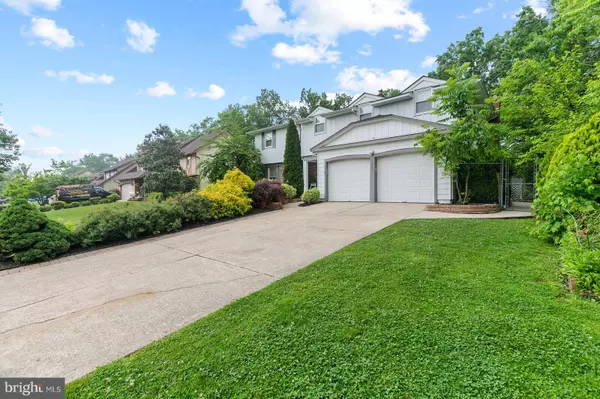For more information regarding the value of a property, please contact us for a free consultation.
Key Details
Sold Price $560,000
Property Type Single Family Home
Sub Type Detached
Listing Status Sold
Purchase Type For Sale
Square Footage 2,973 sqft
Price per Sqft $188
Subdivision Kressonshire
MLS Listing ID NJCD2027644
Sold Date 08/03/22
Style Colonial
Bedrooms 4
Full Baths 2
Half Baths 1
HOA Y/N N
Abv Grd Liv Area 2,973
Originating Board BRIGHT
Year Built 1970
Annual Tax Amount $11,222
Tax Year 2020
Lot Size 10,001 Sqft
Acres 0.23
Lot Dimensions 80.00 x 125.00
Property Description
Welcome to Kressonshire and come check out this beautifully maintained home in the heart of Cherry Hill East. This home boast 4 large bedrooms and renovated 2.5 bathrooms. As soon as you step into the home, you will notice newer hardwood flooring throughout the first floor and a spacious living room to your left. The Kitchen features tall cabinets, stainless appliances, and an open concept design directly facing the family room. The overall lighting in the house is incredible since the owner had wired the entire house with extra recessed lighting. It also features a fully finished basement perfect for all sorts of entertainment. All the bedrooms are very spacious and has plenty of closet space. The master bedroom is huge, it can easily fit in a home office or a nursery. The master bath has a walk-in shower as well as a jacuzzi tub. Every bathroom in the house was redone by the current owners. The scenic backyard is wonderfully kept and is great for summer barbeques and even a garden. Major items to note in the house include the newer roof (2020), newer HVAC system (2016), and a newer sliding door (2020). This house is conveniently located close to all major highways including the I-95 and 295. Of course, the amazing Cherry Hill East school district is just another bonus that comes with living here. Come make an appointment to see it today!!
Location
State NJ
County Camden
Area Cherry Hill Twp (20409)
Zoning RES
Rooms
Basement Fully Finished, Connecting Stairway
Interior
Interior Features Attic, Recessed Lighting, Walk-in Closet(s), Pantry, Kitchen - Island, Stall Shower, Tub Shower, Wood Floors
Hot Water Natural Gas
Heating Central
Cooling Central A/C
Flooring Hardwood
Fireplaces Number 1
Equipment Dishwasher, Dryer, Refrigerator, Stainless Steel Appliances, Washer
Furnishings No
Fireplace Y
Appliance Dishwasher, Dryer, Refrigerator, Stainless Steel Appliances, Washer
Heat Source Natural Gas
Exterior
Parking Features Garage - Front Entry, Garage Door Opener
Garage Spaces 6.0
Water Access N
Accessibility 2+ Access Exits
Attached Garage 2
Total Parking Spaces 6
Garage Y
Building
Story 2
Foundation Other
Sewer Public Sewer
Water Public
Architectural Style Colonial
Level or Stories 2
Additional Building Above Grade, Below Grade
New Construction N
Schools
Elementary Schools Woodcrest E.S.
High Schools Cherry Hill High - East
School District Cherry Hill Township Public Schools
Others
Pets Allowed Y
Senior Community No
Tax ID 09-00434 12-00016
Ownership Fee Simple
SqFt Source Assessor
Acceptable Financing Cash, Conventional, FHA, VA
Horse Property N
Listing Terms Cash, Conventional, FHA, VA
Financing Cash,Conventional,FHA,VA
Special Listing Condition Standard
Pets Allowed No Pet Restrictions
Read Less Info
Want to know what your home might be worth? Contact us for a FREE valuation!

Our team is ready to help you sell your home for the highest possible price ASAP

Bought with Erika L Arruda • Houwzer LLC-Haddonfield
"My job is to find and attract mastery-based agents to the office, protect the culture, and make sure everyone is happy! "




