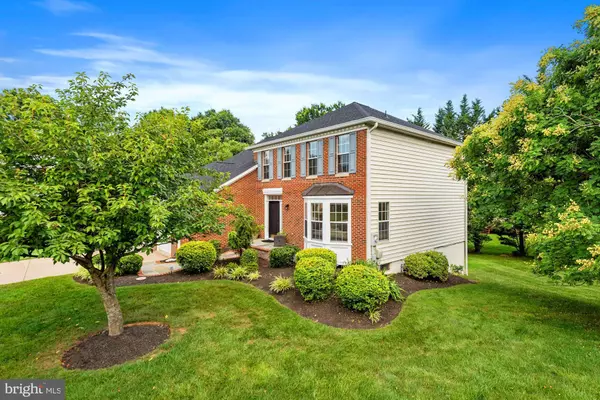For more information regarding the value of a property, please contact us for a free consultation.
Key Details
Sold Price $880,000
Property Type Single Family Home
Sub Type Detached
Listing Status Sold
Purchase Type For Sale
Square Footage 3,681 sqft
Price per Sqft $239
Subdivision Quince Haven
MLS Listing ID MDMC2060326
Sold Date 10/26/22
Style Colonial
Bedrooms 4
Full Baths 2
Half Baths 2
HOA Fees $50/mo
HOA Y/N Y
Abv Grd Liv Area 2,681
Originating Board BRIGHT
Year Built 1991
Annual Tax Amount $8,099
Tax Year 2022
Lot Size 0.306 Acres
Acres 0.31
Property Description
OPEN HOUSE SUNDAY SEPT 11 2-4PM !!EXCEPTIONAL CUL-DE-SAC GEM WITH UPDATES GALORE!! Welcome to this impeccable 1991-built colonial brick-front home in the highly sought-after Quince Haven community. Beautifully nestled on a 0.33 acre premium leveled lot (with a huge back yard to the right), this elegant home boasts over $150,000 worth of extensive updates and upgrades including new Roof, skylight, attic fan (2021), kitchen & bathroom renovation (2017), Ultra efficient HVAC (2017), all covers exterior walls wrapped in PVC (2017),new hardwood floor (2015), and so on. The breathtaking curb appeal displays a lush brick and flagstone pathway lined with mature trees and beautiful landscaping.
As you step into this pristine home, you are greeted by a soaring 2-story foyer leading to the formal living and dining rooms, so bright and airy, adorned with elegant crown molding. The fully remodeled kitchen highlights granite countertops, stainless steel appliances, a beautiful full-length backsplash, fabulous center island with a built-in electric cooktop, bartop seating, and a matching granite table in the breakfast area. Newly finished kitchen cabinets. Adjacent is the sun-filled family room where you can cozy up with a floor-to-ceiling brick surround wood-burning fireplace, have a glass of drink from the matching granite wet bar, and enjoy the backyard view form the charming bay windows with wooden plantation shutters.
The upstairs highlights a stunning owner's suite with vaulted ceilings, skylights, and bay windows. Ensuite is the spa-like owner's bath, stylishly redesigned with custom tiles, a white double sink vanity with quartz countertop, glass walk-in shower, and an oversized soaking tub. Three additional bedrooms with brand new carpets, and a fully renovated hall bath with a custom solid wood linen closet, solid wood vanity with quartz top, and glass shower, complete the upper level. Filled with natural day light, the walk-out basement has a recreation area including large closets, a half bath with a shower rough-in, and 2 large storage rooms.
Enjoy relaxing and dining al fresco on the expansive 2-tiered deck that overlooks the lovely landscaped yard surrounded by gorgeous mature trees, with privacy & tranquility. Close to tot lots, basketball courts, tennis courts and walking trails!
Conveniently located with easy access to great shops and restaurants in Potomac Valley shopping center & Kentlands, this home is a slice of paradise and is move in ready.
Location
State MD
County Montgomery
Zoning R200
Rooms
Basement Daylight, Full, Outside Entrance, Rough Bath Plumb, Walkout Level, Windows
Interior
Interior Features Attic, Breakfast Area, Ceiling Fan(s), Crown Moldings, Family Room Off Kitchen, Floor Plan - Traditional, Formal/Separate Dining Room, Kitchen - Eat-In, Kitchen - Gourmet, Kitchen - Island, Kitchen - Table Space, Primary Bath(s), Recessed Lighting, Skylight(s), Soaking Tub, Stall Shower, Walk-in Closet(s), Wet/Dry Bar, Window Treatments, Wood Floors
Hot Water Natural Gas
Heating Central
Cooling Central A/C
Fireplaces Number 1
Fireplaces Type Brick
Equipment Cooktop, Dishwasher, Disposal, Dryer, Exhaust Fan, Oven - Wall, Refrigerator, Stainless Steel Appliances, Washer, Water Heater
Fireplace Y
Window Features Skylights,Sliding
Appliance Cooktop, Dishwasher, Disposal, Dryer, Exhaust Fan, Oven - Wall, Refrigerator, Stainless Steel Appliances, Washer, Water Heater
Heat Source Natural Gas
Exterior
Parking Features Garage - Front Entry
Garage Spaces 2.0
Water Access N
Accessibility None
Attached Garage 2
Total Parking Spaces 2
Garage Y
Building
Story 3
Foundation Brick/Mortar
Sewer Public Sewer
Water Public
Architectural Style Colonial
Level or Stories 3
Additional Building Above Grade, Below Grade
New Construction N
Schools
Elementary Schools Thurgood Marshall
Middle Schools Ridgeview
High Schools Quince Orchard
School District Montgomery County Public Schools
Others
Senior Community No
Tax ID 160602831584
Ownership Fee Simple
SqFt Source Assessor
Special Listing Condition Standard
Read Less Info
Want to know what your home might be worth? Contact us for a FREE valuation!

Our team is ready to help you sell your home for the highest possible price ASAP

Bought with Claudia E MacDonald • Redfin Corp
"My job is to find and attract mastery-based agents to the office, protect the culture, and make sure everyone is happy! "




