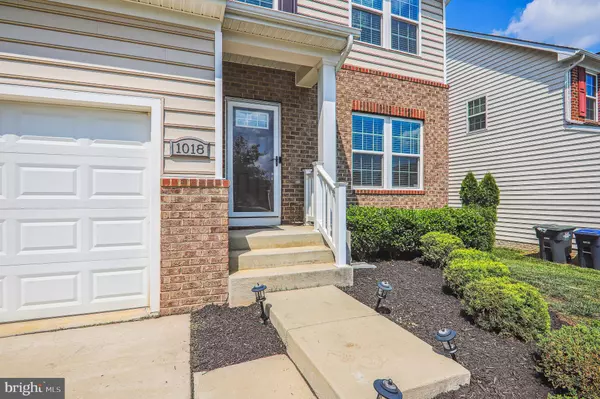For more information regarding the value of a property, please contact us for a free consultation.
Key Details
Sold Price $700,000
Property Type Single Family Home
Sub Type Detached
Listing Status Sold
Purchase Type For Sale
Square Footage 2,231 sqft
Price per Sqft $313
Subdivision Randle Heights
MLS Listing ID DCDC2055262
Sold Date 08/04/22
Style Contemporary
Bedrooms 4
Full Baths 3
Half Baths 1
HOA Fees $75/mo
HOA Y/N Y
Abv Grd Liv Area 1,898
Originating Board BRIGHT
Year Built 2016
Annual Tax Amount $4,025
Tax Year 2021
Lot Size 5,940 Sqft
Acres 0.14
Property Description
A must see 4 bedroom, 3.5 bathroom modern home nestled in the Randle Heights Neighborhood. This home is equipt to live a comfortable and convenient Washingtonan Lifestyle. Built in 2016, the established builder provides room for play and work from home. Some of the additional features of this 3,000 Sq Ft home include a spacious loft on the upper level, a mudroom and powder room located on the main level, and a completed basement with an additional bedroom, full bathroom, and space to build your own wet bar for entertainment purposes. In addition, the property boast a large private backyard for adult and childhood fun alike.
Come see the home of your dreams..
Location
State DC
County Washington
Zoning 8
Rooms
Basement Connecting Stairway, Full, Heated, Improved, Interior Access, Sump Pump, Windows
Interior
Interior Features Carpet, Combination Dining/Living, Combination Kitchen/Dining, Kitchen - Gourmet, Kitchen - Island, Pantry, Primary Bath(s), Recessed Lighting, Walk-in Closet(s)
Hot Water Electric
Heating Central
Cooling Central A/C
Heat Source Natural Gas
Exterior
Parking Features Additional Storage Area, Garage - Front Entry
Garage Spaces 4.0
Water Access N
Accessibility >84\" Garage Door
Attached Garage 2
Total Parking Spaces 4
Garage Y
Building
Story 3
Foundation Block
Sewer No Septic System
Water Public
Architectural Style Contemporary
Level or Stories 3
Additional Building Above Grade, Below Grade
New Construction N
Schools
School District District Of Columbia Public Schools
Others
Senior Community No
Tax ID 5912//0079
Ownership Fee Simple
SqFt Source Assessor
Special Listing Condition Standard
Read Less Info
Want to know what your home might be worth? Contact us for a FREE valuation!

Our team is ready to help you sell your home for the highest possible price ASAP

Bought with Shayla Frye • TTR Sotheby's International Realty
"My job is to find and attract mastery-based agents to the office, protect the culture, and make sure everyone is happy! "




