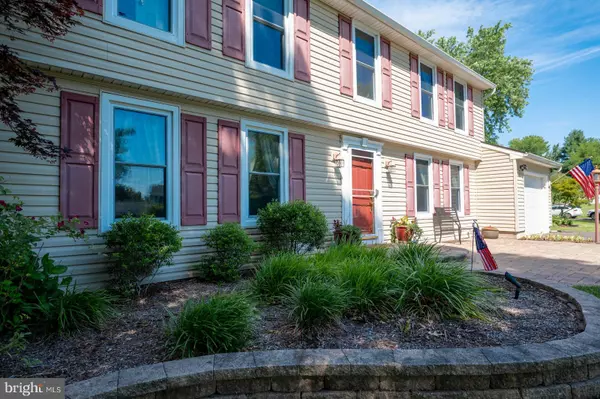For more information regarding the value of a property, please contact us for a free consultation.
Key Details
Sold Price $531,000
Property Type Single Family Home
Sub Type Detached
Listing Status Sold
Purchase Type For Sale
Square Footage 3,080 sqft
Price per Sqft $172
Subdivision Frog Hollow Meadow
MLS Listing ID PACT2027438
Sold Date 08/26/22
Style Colonial
Bedrooms 4
Full Baths 2
Half Baths 1
HOA Y/N N
Abv Grd Liv Area 2,240
Originating Board BRIGHT
Year Built 1986
Annual Tax Amount $6,038
Tax Year 2022
Lot Size 0.590 Acres
Acres 0.59
Lot Dimensions 0.00 x 0.00
Property Description
Welcome to 3009 Cardinal Ln, a beautifully updated 2-story center hall colonial situated on a spacious .59 acre lot in East Pikeland Twp. A charming brick patio leads you to the front entrance where you enter the open foyer flanked by a beautifully appointed office (left) and formal dining room (right), which leads to a large open kitchen with custom-built cabinetry, quartz counters and tile backsplash. Grand island offers plenty of seating and storage and flows nicely into the family room with stone fireplace, built-in shelves and patio doors (Direct Vent fireplace can be used to heat the first floor living space and even includes a vent to transfer heat up to the primary suite). Around the other side of the kitchen is a mudroom with built-in pantry. Finishing off the first level is an updated powder room complete with pedestal sink and waynescoting. Upstairs to the second level, you'll find hardwood floors throughout the hallway and 3 of the bedrooms, the 4th is carpeted. The spacious and bright primary suite includes a cozy sitting area, walk-in closet and remodeled private bath. Additional nice-sized bedrooms include built-in closet storage and share an updated hall bath. In the back bedroom (currently used as a craft room), you'll find Closets by Design built-in shelves and desk. The front bedroom is bright and spacious and includes an Allen Roth closet system. Hall laundry closet completes the upper level. On the lower level, you'll see no detail was left undone in the finished basement - Owens Corning basement system with Thermal Dry subfloor, under Millikan carpet system - the space is perfectly divided for play and exercise and even includes an unfinished area for utilities and storage. As you exit to the rear yard, you'll find another large brick paved patio with retaining wall and automatic exterior lighting perfect for entertaining! A large open yard leads up to your very own custom-built treehouse with rope swing, hammock and stairs leading up to the house adorned with windows and even a deck! Many happy camping memories were had in this adorable play space! This is a wonderful home with numerous upgrades, including hybrid hot water heater, new HVAC (2021) and it is even pre-wired for a generator for added peace of mind. Situated in a quiet neighborhood on a private cul-de-sac with easy access to major access routes, schools and everything that downtown Phoenixville has to offer!
Location
State PA
County Chester
Area East Pikeland Twp (10326)
Zoning RESI
Rooms
Other Rooms Living Room, Dining Room, Primary Bedroom, Bedroom 2, Bedroom 3, Kitchen, Family Room, Bedroom 1, Attic
Basement Partially Finished
Interior
Interior Features Primary Bath(s), Built-Ins, Crown Moldings, Dining Area, Family Room Off Kitchen, Kitchen - Island, Pantry, Recessed Lighting, Upgraded Countertops, Walk-in Closet(s), Wood Floors, Attic, Attic/House Fan
Hot Water Electric
Heating Heat Pump - Electric BackUp
Cooling Central A/C
Flooring Hardwood
Fireplaces Number 1
Fireplaces Type Fireplace - Glass Doors, Gas/Propane, Heatilator, Stone
Equipment Built-In Microwave, Built-In Range, Dishwasher, Disposal, Microwave, Oven/Range - Electric, Refrigerator, Water Heater - High-Efficiency
Fireplace Y
Window Features Triple Pane
Appliance Built-In Microwave, Built-In Range, Dishwasher, Disposal, Microwave, Oven/Range - Electric, Refrigerator, Water Heater - High-Efficiency
Heat Source Electric
Laundry Upper Floor
Exterior
Parking Features Garage - Front Entry, Garage Door Opener
Garage Spaces 1.0
Utilities Available Cable TV
Water Access N
Roof Type Pitched
Accessibility None
Attached Garage 1
Total Parking Spaces 1
Garage Y
Building
Lot Description Level
Story 2
Foundation Slab
Sewer Public Sewer
Water Well
Architectural Style Colonial
Level or Stories 2
Additional Building Above Grade, Below Grade
New Construction N
Schools
Elementary Schools Manavon
Middle Schools Phoenixville Area
High Schools Phoenixville Area
School District Phoenixville Area
Others
Senior Community No
Tax ID 26-02-0001.170
Ownership Fee Simple
SqFt Source Estimated
Acceptable Financing Conventional, Cash
Listing Terms Conventional, Cash
Financing Conventional,Cash
Special Listing Condition Standard
Read Less Info
Want to know what your home might be worth? Contact us for a FREE valuation!

Our team is ready to help you sell your home for the highest possible price ASAP

Bought with John M Horgan • Reliant Real Estate Services
"My job is to find and attract mastery-based agents to the office, protect the culture, and make sure everyone is happy! "




