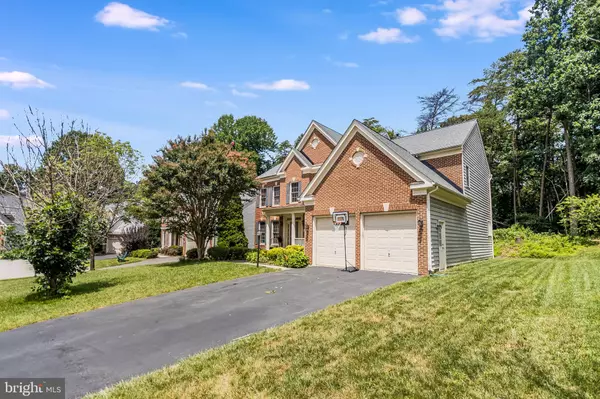For more information regarding the value of a property, please contact us for a free consultation.
Key Details
Sold Price $995,000
Property Type Single Family Home
Sub Type Detached
Listing Status Sold
Purchase Type For Sale
Square Footage 4,254 sqft
Price per Sqft $233
Subdivision Woodglenn Estates
MLS Listing ID VAFX2083032
Sold Date 08/24/22
Style Colonial,Contemporary
Bedrooms 4
Full Baths 3
Half Baths 1
HOA Fees $10/ann
HOA Y/N Y
Abv Grd Liv Area 3,336
Originating Board BRIGHT
Year Built 2001
Annual Tax Amount $10,350
Tax Year 2021
Lot Size 0.276 Acres
Acres 0.28
Property Description
Newly listed in Fairfax City, this stunning home has it all boasting over 4200 square feet with four bedrooms , 3 1/2 baths and is ready for your offers. Walk right up and you will immediately appreciate the stately style of the brick front, beautiful landscaping , and it won't be to hard to picture your self relaxing on the covered front porch. Upon entry into the home you will love the dramatic foyer that lets the natural light shine in showcasing the formal dining room formal living space, and gleaming hardwood floors. Move in further towards the kitchen and you will love the open concept floor plan that flows right to the great room with vaulted ceilings, ample windows and a cozy fireplace. Note the home backs to trees so there is privacy and the foliage is a beautiful backdrop! Move into the kitchen space and you will see that this stunning kitchen features updated countertops, new sink and new dishwasher. Also note the double wall oven and cooktop, great for entertaining! Move towards the entry to garage and you will also note the large pantry, workspace cubby and find the convenient main level laundry.
Move toward the upstairs and you will also note the main level half bath and office. Once upstairs you will note the expansive primary room featuring a large walk-in closet. Move into the primary bath and you will love the jacuzzi to soak off the worries of the day, stand-up shower, double vanity and private water closet. Three additional rooms on this floor all offer ample room and sizable closets. The hall bathroom also features new flooring.
Move to the basement and yo u will be pleasantly surprised with large living/recreational space, kitchenette, and flex room with walk-out basement.
Close to Fairfax County Pkwy, Chainbridge Rd, Braddock Rd and 495! Also close to VRE, public transportation, parks, shops and dining! Schedule your visit today!
New roof 2021, new garage door, new HVAC, updated kitchen counter tops, sink and refrigerator. Low yearly HOA - only $120 per year!
Location
State VA
County Fairfax
Zoning 131
Rooms
Basement Fully Finished
Interior
Hot Water Natural Gas
Heating Forced Air
Cooling Central A/C
Fireplaces Number 1
Fireplaces Type Gas/Propane, Screen
Fireplace Y
Heat Source Natural Gas
Laundry Main Floor
Exterior
Parking Features Garage - Front Entry
Garage Spaces 4.0
Water Access N
Roof Type Architectural Shingle
Accessibility None
Attached Garage 2
Total Parking Spaces 4
Garage Y
Building
Story 3
Foundation Slab
Sewer Public Sewer
Water Public
Architectural Style Colonial, Contemporary
Level or Stories 3
Additional Building Above Grade, Below Grade
New Construction N
Schools
School District Fairfax County Public Schools
Others
Senior Community No
Tax ID 0772 27 0010
Ownership Fee Simple
SqFt Source Assessor
Special Listing Condition Standard
Read Less Info
Want to know what your home might be worth? Contact us for a FREE valuation!

Our team is ready to help you sell your home for the highest possible price ASAP

Bought with Geoffrey D Giles • EXP Realty, LLC
"My job is to find and attract mastery-based agents to the office, protect the culture, and make sure everyone is happy! "




