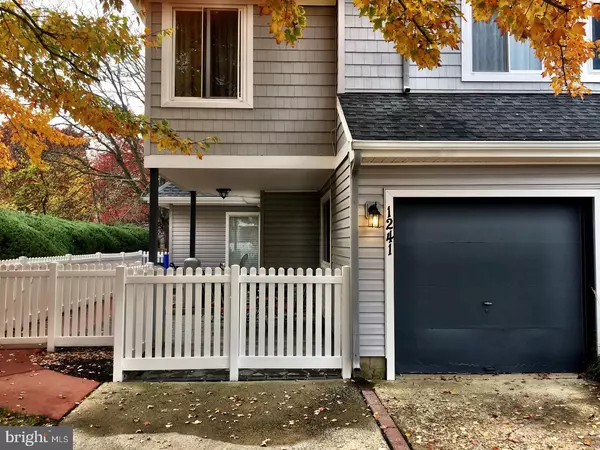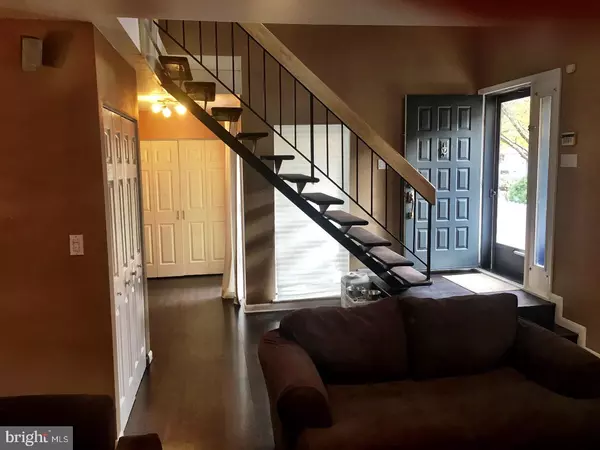For more information regarding the value of a property, please contact us for a free consultation.
Key Details
Sold Price $183,500
Property Type Townhouse
Sub Type Interior Row/Townhouse
Listing Status Sold
Purchase Type For Sale
Square Footage 1,868 sqft
Price per Sqft $98
Subdivision Chanticleer
MLS Listing ID 1003175367
Sold Date 02/24/17
Style Other
Bedrooms 4
Full Baths 2
Half Baths 1
HOA Fees $380/mo
HOA Y/N Y
Abv Grd Liv Area 1,868
Originating Board TREND
Year Built 1987
Annual Tax Amount $6,269
Tax Year 2016
Lot Size 6,534 Sqft
Acres 0.15
Property Description
Location, space, amenities and affordability all wrapped up into one stunning package! Love the space of single family living with the amenities that an association provides? Look no further! Chanticleer's Domain welcomes you with a completely remodeled 3 bed, 2 full bath and 1 half bath townhouse. This unit has a desirable open floor plan with a garage that was converted into a 4th bedroom accompanied by a large walk in closet. This room can be converted back into a one car garage if desired. *appropriate permitting may apply* Enjoy an open updated kitchen with stainless steel appliances and spa quality bathrooms. This unit also offers 2 patio's, one with new EP Henry pavers and the other lined with fresh brick. No need to worry about sizable bedrooms! We've got that covered too! Other household features include a newer roof, new water heater, new windows and all bathrooms have just been updated! We know that location is important...put your mind at ease! 1241 is just minutes from Rt 70, 295, and 73. Also just a quick hop to Rt 38, Ben Franklin, Walt Whitman, Betsy Ross and Tacony Bridges. As well as Rt 42 and the AC Expressway. Take a skip over to the Promenade to enjoy all your heart could desire or to the Garden State Park for shopping galore!
Location
State NJ
County Camden
Area Cherry Hill Twp (20409)
Zoning RES
Rooms
Other Rooms Living Room, Dining Room, Primary Bedroom, Bedroom 2, Bedroom 3, Kitchen, Family Room, Bedroom 1, Other, Attic
Interior
Interior Features Primary Bath(s), Ceiling Fan(s), Stall Shower, Kitchen - Eat-In
Hot Water Natural Gas
Heating Gas, Hot Water
Cooling Central A/C
Flooring Fully Carpeted, Tile/Brick
Fireplaces Number 1
Equipment Oven - Self Cleaning, Disposal, Built-In Microwave
Fireplace Y
Appliance Oven - Self Cleaning, Disposal, Built-In Microwave
Heat Source Natural Gas
Laundry Lower Floor
Exterior
Exterior Feature Patio(s), Porch(es)
Garage Spaces 3.0
Utilities Available Cable TV
Amenities Available Swimming Pool, Tennis Courts, Club House
Water Access N
Roof Type Pitched,Shingle
Accessibility None
Porch Patio(s), Porch(es)
Total Parking Spaces 3
Garage N
Building
Lot Description Front Yard, Rear Yard, SideYard(s)
Story 2
Foundation Slab
Sewer Public Sewer
Water Public
Architectural Style Other
Level or Stories 2
Additional Building Above Grade
Structure Type Cathedral Ceilings
New Construction N
Schools
Elementary Schools Bret Harte
Middle Schools Beck
High Schools Cherry Hill High - West
School District Cherry Hill Township Public Schools
Others
Pets Allowed Y
HOA Fee Include Pool(s),Common Area Maintenance,Ext Bldg Maint,Lawn Maintenance,Snow Removal,Trash,Parking Fee
Senior Community No
Tax ID 09-00520 04-00001-C1241
Ownership Condominium
Pets Allowed Case by Case Basis
Read Less Info
Want to know what your home might be worth? Contact us for a FREE valuation!

Our team is ready to help you sell your home for the highest possible price ASAP

Bought with Dante Cassano • Keller Williams Realty - Cherry Hill
"My job is to find and attract mastery-based agents to the office, protect the culture, and make sure everyone is happy! "




