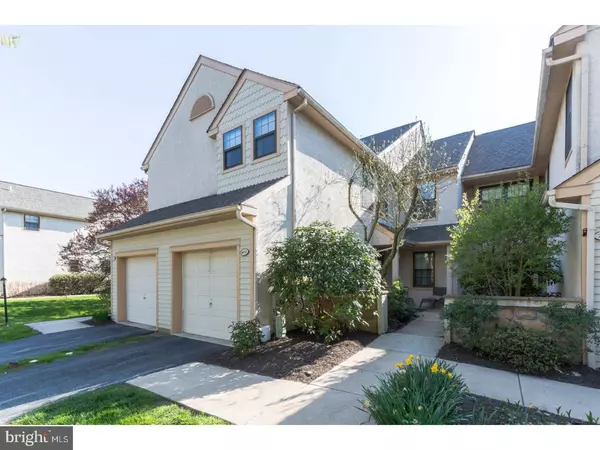For more information regarding the value of a property, please contact us for a free consultation.
Key Details
Sold Price $253,000
Property Type Single Family Home
Sub Type Unit/Flat/Apartment
Listing Status Sold
Purchase Type For Sale
Square Footage 1,656 sqft
Price per Sqft $152
Subdivision Terraces Of Windon
MLS Listing ID 1000484690
Sold Date 06/28/18
Style Traditional
Bedrooms 2
Full Baths 2
HOA Fees $246/mo
HOA Y/N Y
Abv Grd Liv Area 1,656
Originating Board TREND
Year Built 1988
Annual Tax Amount $3,048
Tax Year 2018
Lot Size 1,656 Sqft
Acres 0.04
Property Description
Do not miss this exceptionally maintained condo just steps from the center of beautiful West Chester! This 1656 sq. ft 2 bed, 2 bath home features plentiful windows with abundant natural light, and modern open layout. It boasts amazing curb appeal with its immaculate landscaping! The first-floor entryway gives you direct access to the 1 car garage and walkout basement. Upstairs you will find the spacious open layout with kitchen, large living and dining area. The kitchen includes stainless steel fridge, ceramic tile, dark wood cabinets and modern fixtures. Moving from the kitchen and into the dining and living rooms with fireplace, modern fixtures and french doors with frosted glass. From the french doors enter the large den, with crown molding and deck access.This room makes a perfect family room, home office or guest bedroom! Enter the master suite, with stylish ceiling fan, abundant windows, large walk-in closet and master bath, featuring expansive vanity, ceramic tile, linen closet and stand in shower. An additional nice sized bedroom, hall bath, and main floor laundry finishes off the floor. Outside enjoy the peaceful landscape from your 2nd story deck with pond view. This move in ready home, is just steps from the heart of West Chester, with easy access to restaurants, shopping and events! You do not want to miss this amazing home, schedule an appointment today!
Location
State PA
County Chester
Area East Bradford Twp (10351)
Zoning R4
Rooms
Other Rooms Living Room, Dining Room, Primary Bedroom, Kitchen, Family Room, Bedroom 1
Basement Partial
Interior
Interior Features Dining Area
Hot Water Electric
Heating Electric
Cooling Central A/C
Fireplaces Number 1
Fireplace Y
Heat Source Electric
Laundry Main Floor
Exterior
Garage Spaces 3.0
Water Access N
Accessibility None
Attached Garage 1
Total Parking Spaces 3
Garage Y
Building
Story 2
Sewer Public Sewer
Water Public
Architectural Style Traditional
Level or Stories 2
Additional Building Above Grade
New Construction N
Schools
School District West Chester Area
Others
Senior Community No
Tax ID 51-05 -0811
Ownership Fee Simple
Read Less Info
Want to know what your home might be worth? Contact us for a FREE valuation!

Our team is ready to help you sell your home for the highest possible price ASAP

Bought with Dan Deckelbaum • Harrison Properties, Ltd.
"My job is to find and attract mastery-based agents to the office, protect the culture, and make sure everyone is happy! "




