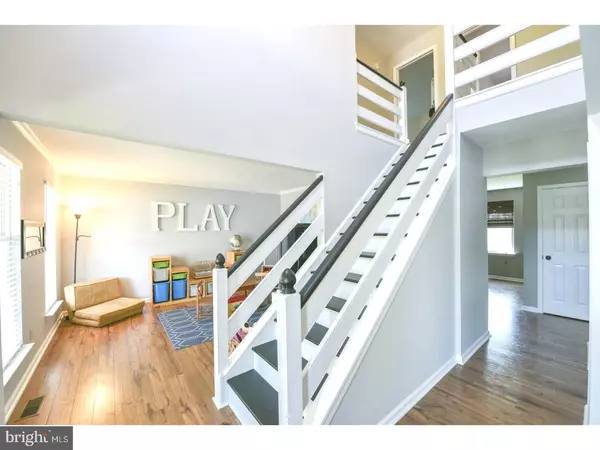For more information regarding the value of a property, please contact us for a free consultation.
Key Details
Sold Price $375,000
Property Type Single Family Home
Sub Type Detached
Listing Status Sold
Purchase Type For Sale
Square Footage 2,196 sqft
Price per Sqft $170
Subdivision Heather Glen
MLS Listing ID 1001183350
Sold Date 06/28/18
Style Colonial
Bedrooms 4
Full Baths 2
Half Baths 1
HOA Fees $28/qua
HOA Y/N Y
Abv Grd Liv Area 2,196
Originating Board TREND
Year Built 1996
Annual Tax Amount $5,248
Tax Year 2018
Lot Size 0.270 Acres
Acres 0.27
Lot Dimensions 56
Property Description
Move right into this lovingly and pristinely maintained home! Covered front porch for summer relaxation and watching the neighborhood games! 2 story foyer entrance has Living room on the left (current owners using it as a playroom), formal dining room on the right and kitchen ahead. The family room is currently used as a living room. It features a fireplace and overlooks the private rear yard. The kitchen is huge and features a breakfast area with sliders to the rear deck. The yard backs to woods so be prepared for birds and wildlife! Off the kitchen is the laundry with washer/dryer hookup and garage entrance. On the second floor you will find the master bedroom with a cozy sitting room and 2 walk-in closets plus main bath with shower and soaking tub. There are 3 additional bedrooms and a hall bath. This home is recently painted and has a neutral decor. The current owners have added manufactured hardwood thruoout. When you enter this house it feels like you have arrived home! The rear yard offers space for all types of games and equipment! This home is within walking distance to Springford's Limerick Elementary School. This is also a pet free/smoke free home. Minutes to 422, Pottstown, King of Prussia, Providence Towne Center and Limerick Outlets. This is truly a "must see"! I almost forgot the fantastic location! It's at the end of a cul-de-sac!!!
Location
State PA
County Montgomery
Area Limerick Twp (10637)
Zoning R4
Rooms
Other Rooms Living Room, Dining Room, Primary Bedroom, Bedroom 2, Bedroom 3, Kitchen, Family Room, Bedroom 1, Other
Basement Full, Unfinished
Interior
Interior Features Primary Bath(s), Butlers Pantry, Ceiling Fan(s), Dining Area
Hot Water Natural Gas
Heating Gas, Forced Air
Cooling Central A/C
Flooring Fully Carpeted, Tile/Brick
Fireplaces Number 1
Equipment Built-In Range, Dishwasher, Disposal
Fireplace Y
Appliance Built-In Range, Dishwasher, Disposal
Heat Source Natural Gas
Laundry Main Floor
Exterior
Exterior Feature Deck(s), Porch(es)
Parking Features Garage Door Opener
Garage Spaces 4.0
Utilities Available Cable TV
Water Access N
Roof Type Shingle
Accessibility None
Porch Deck(s), Porch(es)
Attached Garage 2
Total Parking Spaces 4
Garage Y
Building
Lot Description Cul-de-sac, Sloping
Story 2
Foundation Concrete Perimeter
Sewer Public Sewer
Water Public
Architectural Style Colonial
Level or Stories 2
Additional Building Above Grade
New Construction N
Schools
School District Spring-Ford Area
Others
Senior Community No
Tax ID 37-00-01159-568
Ownership Fee Simple
Read Less Info
Want to know what your home might be worth? Contact us for a FREE valuation!

Our team is ready to help you sell your home for the highest possible price ASAP

Bought with Reeves C Miller • BHHS Keystone Properties
"My job is to find and attract mastery-based agents to the office, protect the culture, and make sure everyone is happy! "




