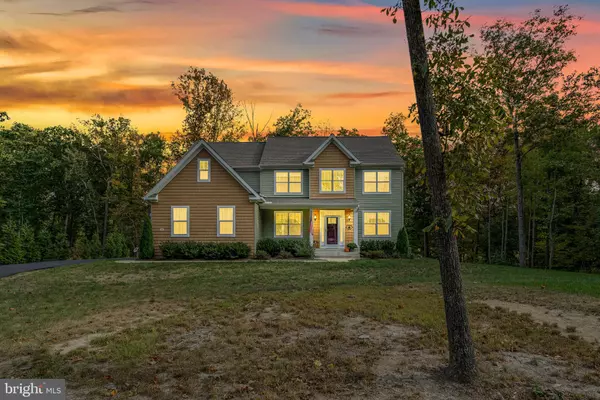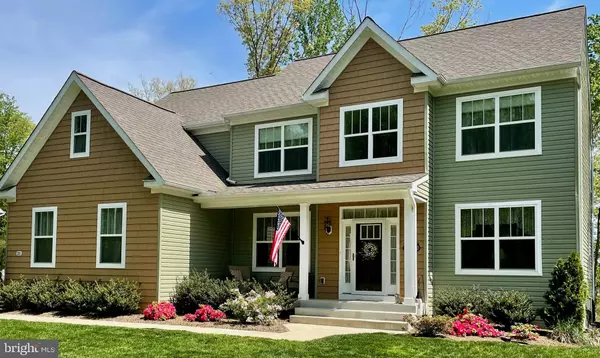For more information regarding the value of a property, please contact us for a free consultation.
Key Details
Sold Price $666,750
Property Type Single Family Home
Sub Type Detached
Listing Status Sold
Purchase Type For Sale
Square Footage 2,738 sqft
Price per Sqft $243
Subdivision Accokeek
MLS Listing ID VAST2016212
Sold Date 01/12/23
Style Traditional
Bedrooms 4
Full Baths 3
HOA Fees $33/ann
HOA Y/N Y
Abv Grd Liv Area 2,738
Originating Board BRIGHT
Year Built 2019
Annual Tax Amount $4,016
Tax Year 2022
Lot Size 1.001 Acres
Acres 1.0
Property Description
Love coming home to this beautiful, like-new colonial with stunning panoramic views of Accokeek Creek! Why wait for new construction?? Built in 2019, this home is packed with builder upgrades, has been meticulously cared for and shows like a model home! Featuring 4bds/3 Full Baths with 4,070 sq ft, nestled on a premium 1 acre lot, backing to HOA property and Accokeek Creek at the end of a private cul-de-sac. Builder upgrades include Hardwood Flooring throughout the main level, Gourmet Kitchen with island, Granite Countertops, Walk-In Pantry, Upgraded S/S Appliances, 9' Ceiling on Main Level with Soaring 2 Story Ceilings in Foyer and Family Room with Gas Fireplace, and a Large 19x16 Composite Deck. The Owner's Suite includes a 14x7 walk-in closet, Tray Ceiling, Luxury Owner's Bath including Separate Shower and Soaking Tub. This dream home is perfect for entertaining and has everything you need and more to feel truly at home. You won't be disappointed.
**Community Option to Build Private Day Dock to Navigable Water on Accokeek Creek! Located less than 2 min from Crows Nest Canoe Launch, 3 min to Aquia Creek Beach, 5 min from Crow's Nest Natural Preserve. 8 miles to I-95, 3.9 miles to VRE, 13 miles to Quantico Marine Corps Base!
Schedule your tour online today!
Location
State VA
County Stafford
Zoning A2
Rooms
Other Rooms Dining Room, Primary Bedroom, Sitting Room, Bedroom 2, Bedroom 3, Bedroom 4, Kitchen, Family Room, Basement, Foyer, Breakfast Room, 2nd Stry Fam Ovrlk, Mud Room, Office, Bathroom 1, Bathroom 3, Primary Bathroom
Basement Full, Walkout Stairs, Rough Bath Plumb, Sump Pump, Space For Rooms, Heated, Poured Concrete
Interior
Interior Features Wood Floors, Water Treat System, Upgraded Countertops, Kitchen - Gourmet, Kitchen - Island, Pantry, Breakfast Area, Family Room Off Kitchen, Formal/Separate Dining Room, Walk-in Closet(s), Stall Shower, Soaking Tub, Recessed Lighting, Primary Bath(s), Crown Moldings, Ceiling Fan(s)
Hot Water 60+ Gallon Tank
Heating Central, Forced Air
Cooling Central A/C, Programmable Thermostat, Heat Pump(s), Zoned, Ceiling Fan(s)
Flooring Hardwood, Ceramic Tile, Partially Carpeted
Fireplaces Number 1
Fireplaces Type Insert, Gas/Propane, Mantel(s)
Equipment Stainless Steel Appliances, Oven - Wall, Oven/Range - Gas, Range Hood, Built-In Microwave, Dishwasher, Refrigerator, Icemaker, Washer/Dryer Hookups Only, Water Heater
Fireplace Y
Appliance Stainless Steel Appliances, Oven - Wall, Oven/Range - Gas, Range Hood, Built-In Microwave, Dishwasher, Refrigerator, Icemaker, Washer/Dryer Hookups Only, Water Heater
Heat Source Electric
Laundry Upper Floor
Exterior
Exterior Feature Deck(s), Porch(es)
Parking Features Garage - Side Entry, Garage Door Opener, Additional Storage Area, Inside Access
Garage Spaces 2.0
Water Access Y
Water Access Desc Private Access
View Water, Creek/Stream
Roof Type Architectural Shingle
Street Surface Paved
Accessibility None
Porch Deck(s), Porch(es)
Attached Garage 2
Total Parking Spaces 2
Garage Y
Building
Lot Description Cul-de-sac
Story 3
Foundation Block
Sewer On Site Septic, Private Septic Tank
Water Well, Private
Architectural Style Traditional
Level or Stories 3
Additional Building Above Grade, Below Grade
Structure Type 9'+ Ceilings,2 Story Ceilings,Tray Ceilings,Dry Wall
New Construction N
Schools
Elementary Schools Stafford
Middle Schools Stafford
High Schools Brooke Point
School District Stafford County Public Schools
Others
HOA Fee Include Common Area Maintenance,Road Maintenance,Snow Removal
Senior Community No
Tax ID 49M 5
Ownership Fee Simple
SqFt Source Assessor
Special Listing Condition Standard
Read Less Info
Want to know what your home might be worth? Contact us for a FREE valuation!

Our team is ready to help you sell your home for the highest possible price ASAP

Bought with Rachel Marie Flynn • City Chic Real Estate
"My job is to find and attract mastery-based agents to the office, protect the culture, and make sure everyone is happy! "




