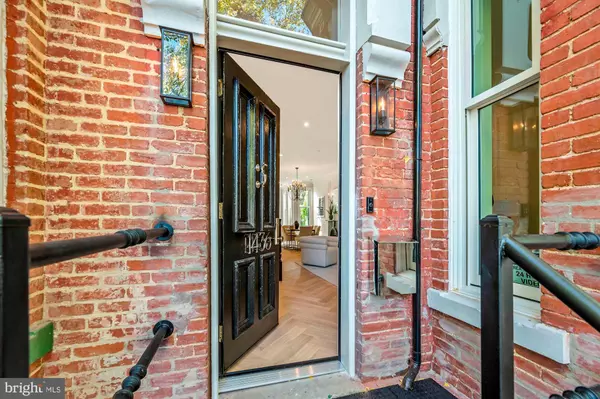For more information regarding the value of a property, please contact us for a free consultation.
Key Details
Sold Price $2,197,000
Property Type Townhouse
Sub Type Interior Row/Townhouse
Listing Status Sold
Purchase Type For Sale
Square Footage 2,300 sqft
Price per Sqft $955
Subdivision Logan Circle
MLS Listing ID DCDC2075306
Sold Date 01/23/23
Style Traditional
Bedrooms 4
Full Baths 3
Half Baths 1
HOA Y/N N
Abv Grd Liv Area 2,300
Originating Board BRIGHT
Year Built 1890
Annual Tax Amount $10,540
Tax Year 2022
Lot Size 1,497 Sqft
Acres 0.03
Property Description
This impeccably renovated residence is enviably located on Swann Street in the heart of Logan Circle. Completely transformed for modern city living and entertaining, the home features breathtaking historic details and bespoke finishes throughout; dramatic 10.5 ft ceilings, herringbone floors, intricate picture moldings and millwork, and large windows for an abundance of light. An open floor plan provides a comfortable living room with a bay window and a dining room with a beautifully restored original fireplace mantle. The kitchen is outfitted with custom cabinetry and top of the line appliances from Liebherr and Bertazzoni, and a slab of Calcutta Azul marble makes up the countertops and backsplash. The upper floor has three bedrooms with custom elfa closets, including a primary with a fabulous marble en-suite bathroom including a Restoration Hardware vanity. The lower level has private front and rear entrances and features a family room, wet bar, and a guest suite. Other notable features include Circa lighting, solid core doors, and a rear terrace with secure, off-street parking.
Location
State DC
County Washington
Zoning RF-2
Rooms
Basement Fully Finished, Walkout Level
Interior
Interior Features Crown Moldings, Floor Plan - Open, Kitchen - Gourmet
Hot Water Electric
Heating Hot Water
Cooling Central A/C
Equipment Oven/Range - Gas
Appliance Oven/Range - Gas
Heat Source Electric
Exterior
Garage Spaces 1.0
Water Access N
Accessibility None
Total Parking Spaces 1
Garage N
Building
Story 3
Foundation Slab
Sewer Public Sewer
Water Public
Architectural Style Traditional
Level or Stories 3
Additional Building Above Grade
New Construction N
Schools
School District District Of Columbia Public Schools
Others
Senior Community No
Tax ID 0206//0183
Ownership Fee Simple
SqFt Source Assessor
Special Listing Condition Standard
Read Less Info
Want to know what your home might be worth? Contact us for a FREE valuation!

Our team is ready to help you sell your home for the highest possible price ASAP

Bought with Daniel M Heider • TTR Sotheby's International Realty
"My job is to find and attract mastery-based agents to the office, protect the culture, and make sure everyone is happy! "




