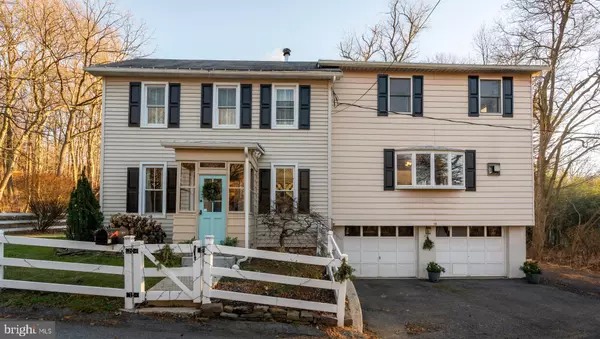For more information regarding the value of a property, please contact us for a free consultation.
Key Details
Sold Price $310,000
Property Type Single Family Home
Sub Type Detached
Listing Status Sold
Purchase Type For Sale
Square Footage 2,068 sqft
Price per Sqft $149
Subdivision None Available
MLS Listing ID PABK2024802
Sold Date 01/31/23
Style Farmhouse/National Folk,Split Level
Bedrooms 4
Full Baths 2
HOA Y/N N
Abv Grd Liv Area 2,068
Originating Board BRIGHT
Year Built 1920
Annual Tax Amount $4,289
Tax Year 2022
Lot Size 0.310 Acres
Acres 0.31
Lot Dimensions 0.00 x 0.00
Property Description
Welcome Home! This beautiful 4 bedroom, 2 full bathroom single family home is ready for you to move right in! As you enter through the front door you'll notice the wood burning stove which heats the entire home right in front of a beautiful stone accent wall. Across from the wood stove is a bonus room that can be used as an office, kids playroom or dining room. Take a few steps up to the spacious and open concept living room that transitions right into the kitchen. Located next to the kitchen is a spacious pantry, laundry room, and full bathroom. Upstairs you will find 4 bedrooms and a full bathroom. The largest bedroom is currently being used as additional living space but can easily be used as a master suite if desired. The other 3 bedrooms all have nice hardwood floors. Out back you will find a spacious, fully fenced in yard with covered patio and additional deck. Plenty of parking with a 2 car garage & 10+ parking spaces. Located minutes from Bear Creek schedule your showing today!
Location
State PA
County Berks
Area Longswamp Twp (10259)
Zoning RES
Rooms
Other Rooms Living Room, Bedroom 2, Bedroom 3, Bedroom 4, Kitchen, Family Room, Bedroom 1
Basement Unfinished
Interior
Hot Water Electric
Heating Wood Burn Stove
Cooling Wall Unit, Window Unit(s)
Heat Source Natural Gas
Exterior
Parking Features Garage Door Opener
Garage Spaces 10.0
Utilities Available Propane
Water Access N
Accessibility Doors - Swing In
Attached Garage 2
Total Parking Spaces 10
Garage Y
Building
Story 2
Foundation Concrete Perimeter
Sewer On Site Septic
Water Well
Architectural Style Farmhouse/National Folk, Split Level
Level or Stories 2
Additional Building Above Grade, Below Grade
New Construction N
Schools
School District Brandywine Heights Area
Others
Senior Community No
Tax ID 59-5492-03-44-1262
Ownership Fee Simple
SqFt Source Assessor
Special Listing Condition Standard
Read Less Info
Want to know what your home might be worth? Contact us for a FREE valuation!

Our team is ready to help you sell your home for the highest possible price ASAP

Bought with Lori Minotto • Century 21 Gold
"My job is to find and attract mastery-based agents to the office, protect the culture, and make sure everyone is happy! "




