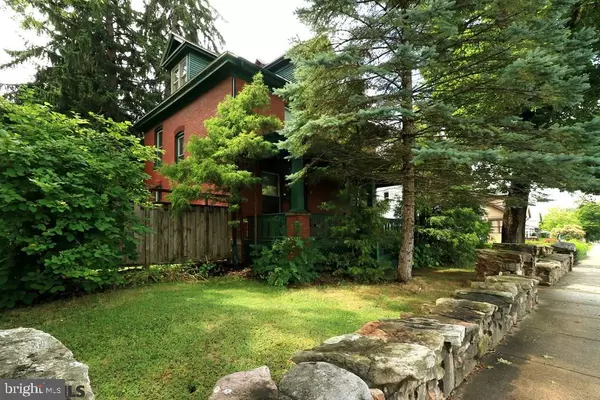For more information regarding the value of a property, please contact us for a free consultation.
Key Details
Sold Price $340,000
Property Type Single Family Home
Sub Type Detached
Listing Status Sold
Purchase Type For Sale
Square Footage 2,166 sqft
Price per Sqft $156
Subdivision None Available
MLS Listing ID PACE2434902
Sold Date 10/10/22
Style Traditional
Bedrooms 5
Full Baths 1
Half Baths 2
HOA Y/N N
Abv Grd Liv Area 2,166
Originating Board CCAR
Year Built 1915
Annual Tax Amount $4,457
Tax Year 2022
Lot Size 0.280 Acres
Acres 0.28
Property Description
Characteristic 3 story with a chic contemporary flare blending charming amenities of the early 1900's with modern conveniences of today. This brick beauty is situated in the quaint town of Pleasant Gap delivering beautiful hardwood floors, wood trim, solid wood doors, large windows & high ceilings. The added sun filled dining room (previously used as a Great room) features a soaring vaulted ceiling allowing an abundance of natural light & adjoins the fabulously fresh updated kitchen featuring an oversized L shaped island/breakfast bar with nostalgic bar stools, mosaic tile flooring, plenty of cabinets for storage & countertop space for meal prep, making this the ideal space for entertaining. Take the party thru the French doors that lead you out back where you will discover a brick paver patio & a private tree lined back yard with lush mature landscaping offering you a serene outdoor area. The second floor delivers 4 bedrooms & a full bath with a claw foot tub/shower & tile flooring. The third floor is where you will find the tranquil owner suite with a walk-in closet & convenient half bath. The paved shared driveway easily takes you Whiterock Ave giving you 2 separate ways to enter/exit the property. The bonus is a detached 2-story outbuilding with 2 garage stalls & a cool finished 2nd floor studio that boasts a kitchenette & a full bath. Located less than 1 block from the elementary school. Step inside & be surprised what this awesome home has to offer.
Location
State PA
County Centre
Area Spring Twp (16413)
Zoning R
Rooms
Other Rooms Living Room, Dining Room, Primary Bedroom, Kitchen, Foyer, Other, Full Bath, Half Bath, Additional Bedroom
Basement Unfinished
Interior
Interior Features Kitchen - Eat-In
Heating Hot Water
Flooring Hardwood
Fireplace N
Heat Source Natural Gas
Exterior
Exterior Feature Patio(s), Porch(es)
Garage Spaces 2.0
Roof Type Shingle
Street Surface Paved
Accessibility None
Porch Patio(s), Porch(es)
Total Parking Spaces 2
Garage Y
Building
Lot Description Trees/Wooded
Story 3
Sewer Public Sewer
Water Public
Architectural Style Traditional
Level or Stories 3
Additional Building Above Grade, Below Grade
New Construction N
Schools
School District Bellefonte Area
Others
Tax ID 13-013-,015-,0000-
Ownership Fee Simple
Special Listing Condition Standard
Read Less Info
Want to know what your home might be worth? Contact us for a FREE valuation!

Our team is ready to help you sell your home for the highest possible price ASAP

Bought with Matt Barr • Kissinger, Bigatel & Brower
"My job is to find and attract mastery-based agents to the office, protect the culture, and make sure everyone is happy! "




