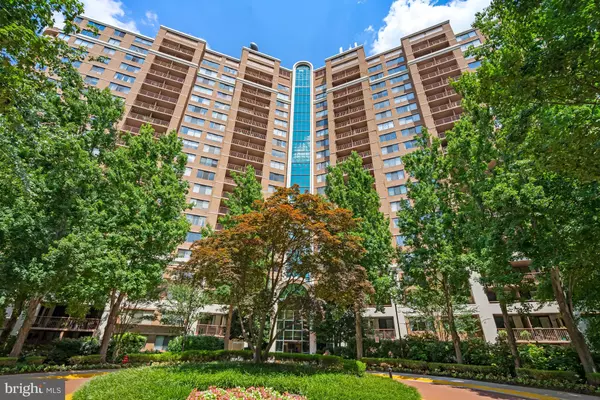For more information regarding the value of a property, please contact us for a free consultation.
Key Details
Sold Price $272,000
Property Type Condo
Sub Type Condo/Co-op
Listing Status Sold
Purchase Type For Sale
Square Footage 904 sqft
Price per Sqft $300
Subdivision Grosvenor
MLS Listing ID MDMC2069440
Sold Date 02/07/23
Style Traditional
Bedrooms 1
Full Baths 1
Condo Fees $566/mo
HOA Y/N N
Abv Grd Liv Area 904
Originating Board BRIGHT
Year Built 1986
Annual Tax Amount $3,397
Tax Year 2022
Property Description
Top-of-the-world unparalleled views from the 20th floor!! Upon entry, you'll encounter the kitchen's granite tops, stainless steel appliances, & maple cabinets. The open floor plan living/dining room features hardwood flooring, natural sunlight from the large windows, and access to the private balcony for panoramic views of Rockville, Bethesda, and beyond. The amply sized bedroom is carpeted. In-unit stacked washer/dryer. Less than .5 mile to the Grosvenor-Strathmore Metro station (Red Line to DC), 495 and 270 commuting routes of 355 Wisconsin Ave/Rockville Pike. Just minutes to Walter Reed National Military Medical Center, NIH, Pike & Rose, Whole Foods, Wildwood Shopping Center, and the dining and shopping conveniences in Downtown Bethesda and Rockville. This magnificent building offers resort-style living with fabulous amenities, including the 24-hour concierge, outdoor pool, patio with grills, residents' lounge & business center, tennis courts, pet friendly, reserved gated parking and don't forget about Grosvenor Market, just two buildings away!
Location
State MD
County Montgomery
Zoning R10
Rooms
Main Level Bedrooms 1
Interior
Interior Features Floor Plan - Open, Walk-in Closet(s), Wood Floors
Hot Water Electric
Heating Forced Air
Cooling Central A/C
Flooring Hardwood
Equipment Built-In Microwave, Dishwasher, Disposal, Oven/Range - Electric, Refrigerator, Washer/Dryer Stacked
Fireplace N
Appliance Built-In Microwave, Dishwasher, Disposal, Oven/Range - Electric, Refrigerator, Washer/Dryer Stacked
Heat Source Electric
Laundry Washer In Unit, Dryer In Unit
Exterior
Exterior Feature Balcony
Garage Spaces 1.0
Parking On Site 1
Amenities Available Common Grounds, Concierge, Exercise Room, Elevator, Pool - Outdoor, Picnic Area, Party Room, Reserved/Assigned Parking, Tennis Courts, Meeting Room
Water Access N
Accessibility Elevator
Porch Balcony
Total Parking Spaces 1
Garage N
Building
Story 7
Unit Features Hi-Rise 9+ Floors
Sewer Public Sewer
Water Public
Architectural Style Traditional
Level or Stories 7
Additional Building Above Grade, Below Grade
New Construction N
Schools
High Schools Walter Johnson
School District Montgomery County Public Schools
Others
Pets Allowed Y
HOA Fee Include Water,Common Area Maintenance,Ext Bldg Maint,Management,Pool(s),Snow Removal,Parking Fee,Trash
Senior Community No
Tax ID 160403506593
Ownership Condominium
Security Features Desk in Lobby,24 hour security
Acceptable Financing Conventional, FHA
Listing Terms Conventional, FHA
Financing Conventional,FHA
Special Listing Condition Standard
Pets Allowed Size/Weight Restriction, Dogs OK, Cats OK
Read Less Info
Want to know what your home might be worth? Contact us for a FREE valuation!

Our team is ready to help you sell your home for the highest possible price ASAP

Bought with Tony O Yeh • United Realty, Inc.
"My job is to find and attract mastery-based agents to the office, protect the culture, and make sure everyone is happy! "




