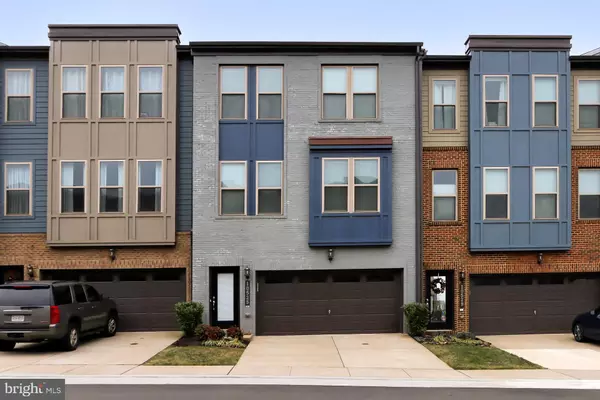For more information regarding the value of a property, please contact us for a free consultation.
Key Details
Sold Price $550,000
Property Type Townhouse
Sub Type Interior Row/Townhouse
Listing Status Sold
Purchase Type For Sale
Square Footage 2,638 sqft
Price per Sqft $208
Subdivision The Landing At Cannon Branch
MLS Listing ID VAMN2003870
Sold Date 02/14/23
Style Traditional
Bedrooms 3
Full Baths 3
Half Baths 1
HOA Fees $53/mo
HOA Y/N Y
Abv Grd Liv Area 2,638
Originating Board BRIGHT
Year Built 2017
Annual Tax Amount $7,084
Tax Year 2022
Lot Size 1,797 Sqft
Acres 0.04
Property Description
From the moment you walk in the door, you will feel at home! You will fall in love with this 3 bedroom 3 full and 1 half bathroom townhome! Meticulously maintained and improved. The open concept floorplan on the main level is perfect for entertaining! The heart of the home is the gourmet kitchen with designer cabinets, quartz counters, stainless steel appliances, and an enormous island! Step outside to the deck, which is perfect for grilling out or relaxing after work. The lower level has a family/rec room, guest room, a full bath, sliding glass walkout to a patio, and access to the 2-car attached garage. The primary suite on the upper level has 2 walk-in closets. The primary bath features a huge shower, double sinks and a water closet. There are two additional bedrooms, an additional hall bathroom and a laundry area on the upper level for your convenience. This desirable neighborhood is located near the heart of Old Town Manassas, conveniently located near dining, shopping, Two Silos Brewing, the Manassas Regional Airport, commuter routes (Route 66, 234, 28) Bus Routes and VRE!
Location
State VA
County Manassas City
Zoning PMD
Rooms
Main Level Bedrooms 3
Interior
Interior Features Butlers Pantry, Carpet, Ceiling Fan(s), Floor Plan - Open, Kitchen - Island, Kitchen - Table Space, Pantry, Primary Bath(s), Recessed Lighting, Upgraded Countertops, Walk-in Closet(s), Wood Floors
Hot Water Electric
Heating Heat Pump(s)
Cooling Central A/C, Heat Pump(s)
Flooring Engineered Wood, Carpet
Equipment Built-In Microwave, Cooktop, Dishwasher, Disposal, Icemaker, Oven - Double, Refrigerator, Stainless Steel Appliances
Fireplace N
Window Features Double Pane,Energy Efficient
Appliance Built-In Microwave, Cooktop, Dishwasher, Disposal, Icemaker, Oven - Double, Refrigerator, Stainless Steel Appliances
Heat Source Electric
Laundry Upper Floor
Exterior
Exterior Feature Deck(s), Patio(s)
Garage Garage - Front Entry, Garage Door Opener
Garage Spaces 4.0
Waterfront N
Water Access N
Accessibility None
Porch Deck(s), Patio(s)
Parking Type Attached Garage, Driveway, On Street
Attached Garage 2
Total Parking Spaces 4
Garage Y
Building
Story 3
Foundation Slab
Sewer Public Sewer
Water Public
Architectural Style Traditional
Level or Stories 3
Additional Building Above Grade
New Construction N
Schools
School District Manassas City Public Schools
Others
HOA Fee Include Common Area Maintenance,Management,Snow Removal,Trash
Senior Community No
Tax ID 102102124
Ownership Fee Simple
SqFt Source Assessor
Special Listing Condition Standard
Read Less Info
Want to know what your home might be worth? Contact us for a FREE valuation!

Our team is ready to help you sell your home for the highest possible price ASAP

Bought with Esther Stanard • Cornerstone Elite Properties, LLC.

"My job is to find and attract mastery-based agents to the office, protect the culture, and make sure everyone is happy! "




