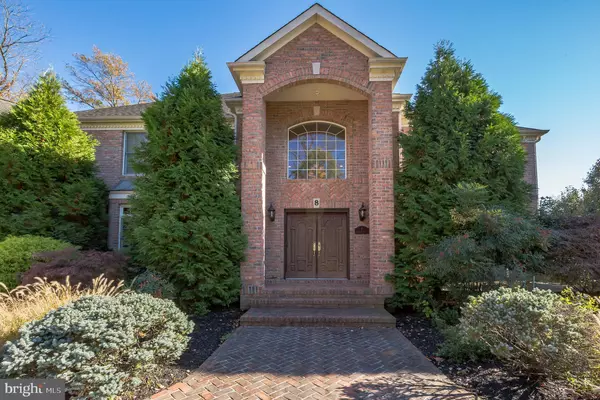For more information regarding the value of a property, please contact us for a free consultation.
Key Details
Sold Price $1,360,000
Property Type Single Family Home
Sub Type Detached
Listing Status Sold
Purchase Type For Sale
Square Footage 4,495 sqft
Price per Sqft $302
Subdivision Northwest Estates
MLS Listing ID NJBL2036724
Sold Date 02/28/23
Style Transitional
Bedrooms 5
Full Baths 4
Half Baths 1
HOA Y/N N
Abv Grd Liv Area 4,495
Originating Board BRIGHT
Year Built 2005
Tax Year 2021
Lot Size 0.572 Acres
Acres 0.57
Lot Dimensions 152.00 x 164.00
Property Description
All brick "Jeff Dubrow" custom in Northwest Estates, one of Moorestown's dreamer communities! Grand entry foyer with floating staircase, marble floors, spacious formal yet comfortable dining room and open living room with gas log fireplace and french doors to a private garden area. The 2-story family room offers lots of circle top Anderson windows, hardwood floors, wood fireplace, and french doors to an elevated terrace. The cherry kitchen offers center granite island, wall oven, microwave, d/w, Dacor stove top, 5 burner range, sub zero fridge & butler walk in pantry. There is also a first floor guest suite with full bath which can also be an office or 5th bedroom. The upper level is very open and airy with 4 bedrooms. The owner's suite has a fireplace, luxury bath with steam shower, huge closet space, and access to 700 sq ft of unfinished space. The additional bedrooms offer a jack & jill bath and princess suite bath! You will love the huge basement with rough plumbing potential for an additional bathroom. 3 fireplaces, custom dental molding, private lot, 3+ car garage and the sturdy custom brick exterior and steel bea, construction that "Dubrow" offered during its beginning 1 owner stage. Great home, neutral and fantastic location!
Location
State NJ
County Burlington
Area Moorestown Twp (20322)
Zoning RES
Rooms
Other Rooms Living Room, Dining Room, Primary Bedroom, Bedroom 2, Bedroom 3, Bedroom 4, Bedroom 5, Kitchen, Family Room, Mud Room
Basement Unfinished
Main Level Bedrooms 1
Interior
Interior Features Attic, Built-Ins, Chair Railings, Crown Moldings, Curved Staircase, Double/Dual Staircase, Entry Level Bedroom, Family Room Off Kitchen, Floor Plan - Open, Kitchen - Gourmet, Kitchen - Table Space, Recessed Lighting, Sprinkler System, Stall Shower, Upgraded Countertops, Walk-in Closet(s), Window Treatments, Wood Floors
Hot Water Natural Gas
Cooling Central A/C
Fireplaces Number 3
Fireplaces Type Gas/Propane, Marble
Equipment Built-In Microwave, Cooktop - Down Draft, Dishwasher, Disposal, Dryer, Icemaker, Microwave, Oven - Wall, Refrigerator, Surface Unit, Washer
Furnishings No
Fireplace Y
Window Features Double Hung,Energy Efficient
Appliance Built-In Microwave, Cooktop - Down Draft, Dishwasher, Disposal, Dryer, Icemaker, Microwave, Oven - Wall, Refrigerator, Surface Unit, Washer
Heat Source Natural Gas
Exterior
Exterior Feature Terrace
Parking Features Garage - Side Entry
Garage Spaces 3.0
Water Access N
Accessibility None
Porch Terrace
Attached Garage 3
Total Parking Spaces 3
Garage Y
Building
Story 2
Foundation Concrete Perimeter
Sewer Public Sewer
Water Public
Architectural Style Transitional
Level or Stories 2
Additional Building Above Grade, Below Grade
New Construction N
Schools
School District Moorestown Township Public Schools
Others
Senior Community No
Tax ID 22-04004-00004
Ownership Fee Simple
SqFt Source Assessor
Acceptable Financing Cash, Conventional
Listing Terms Cash, Conventional
Financing Cash,Conventional
Special Listing Condition Standard
Read Less Info
Want to know what your home might be worth? Contact us for a FREE valuation!

Our team is ready to help you sell your home for the highest possible price ASAP

Bought with Michelle M Peterson • Compass New Jersey, LLC - Moorestown
"My job is to find and attract mastery-based agents to the office, protect the culture, and make sure everyone is happy! "




