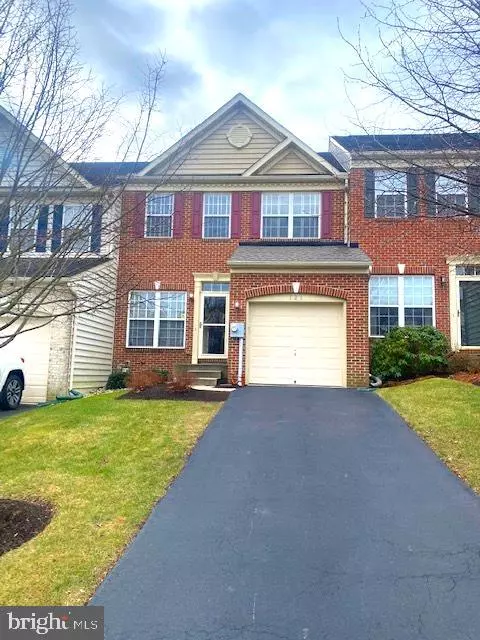For more information regarding the value of a property, please contact us for a free consultation.
Key Details
Sold Price $389,900
Property Type Townhouse
Sub Type Interior Row/Townhouse
Listing Status Sold
Purchase Type For Sale
Square Footage 2,438 sqft
Price per Sqft $159
Subdivision Penns Manor
MLS Listing ID PACT2038474
Sold Date 03/17/23
Style Traditional
Bedrooms 3
Full Baths 2
Half Baths 1
HOA Fees $110/mo
HOA Y/N Y
Abv Grd Liv Area 2,438
Originating Board BRIGHT
Year Built 2006
Annual Tax Amount $6,484
Tax Year 2022
Lot Size 3,038 Sqft
Acres 0.07
Property Description
Welcome to Desirable 'Penns Manor' community in beautiful Kennett Township! This upgraded interior townhouse is sure to please, new Pergo laminate flooring throughout and painted within past 5 years! Newer 'Azek' deck (3 years old) for those Sun worshippers and sun setters! Plenty of storage closet space in all bedrooms and extra storage shelves in basement area (lower level). Newer adjustable closet organizer in primary bedroom closet is very convenient and a big improvement over original closet! The primary bedroom ceiling is vaulted. The open kitchen offers all stainless steel appliances, the refrigerator and dishwasher are 4 years old. The washer/dryer are newer also. You'll find yourself spending most of your free time in the kitchen area which has a southern exposure, bright and cheery on Sunny Days! There is a gas log fireplace also for those cold Winter days/nights! The front is upgraded to a brick elevation making this a more desirable home! The seller is offering the 1 year 2/10 Home Warranty at settlement. Subject to seller finding suitable housing, actively looking, submitted contingent offer on house, waiting to hear. Final and Best must be submitted by 5pm Monday the 23rd.
Location
State PA
County Chester
Area Kennett Twp (10362)
Zoning C
Rooms
Other Rooms Living Room, Dining Room, Primary Bedroom, Bedroom 2, Kitchen, Family Room, Bedroom 1, Other
Basement Full, Outside Entrance, Drainage System, Improved, Interior Access, Partially Finished, Poured Concrete, Rear Entrance, Shelving, Sump Pump, Walkout Stairs
Interior
Interior Features Primary Bath(s), Butlers Pantry, Ceiling Fan(s), Kitchen - Eat-In
Hot Water Natural Gas
Heating Forced Air
Cooling Central A/C
Flooring Laminate Plank
Fireplaces Number 1
Fireplaces Type Gas/Propane
Equipment Oven - Self Cleaning, Dishwasher, Refrigerator, Disposal, Built-In Microwave
Furnishings Partially
Fireplace Y
Appliance Oven - Self Cleaning, Dishwasher, Refrigerator, Disposal, Built-In Microwave
Heat Source Natural Gas
Laundry Main Floor
Exterior
Exterior Feature Deck(s)
Garage Garage Door Opener
Garage Spaces 2.0
Utilities Available Cable TV
Waterfront N
Water Access N
Roof Type Pitched,Shingle
Accessibility None
Porch Deck(s)
Parking Type Driveway, Attached Garage, Other
Attached Garage 1
Total Parking Spaces 2
Garage Y
Building
Story 2
Foundation Concrete Perimeter
Sewer Public Sewer
Water Public
Architectural Style Traditional
Level or Stories 2
Additional Building Above Grade
New Construction N
Schools
High Schools Kennett
School District Kennett Consolidated
Others
Pets Allowed Y
HOA Fee Include Common Area Maintenance,Lawn Maintenance,Snow Removal
Senior Community No
Tax ID 62-03 -0306
Ownership Fee Simple
SqFt Source Estimated
Security Features Security System
Acceptable Financing Conventional, VA, FHA 203(b)
Horse Property N
Listing Terms Conventional, VA, FHA 203(b)
Financing Conventional,VA,FHA 203(b)
Special Listing Condition Standard
Pets Description No Pet Restrictions
Read Less Info
Want to know what your home might be worth? Contact us for a FREE valuation!

Our team is ready to help you sell your home for the highest possible price ASAP

Bought with Karen R Micek • BHHS Fox & Roach-Exton

"My job is to find and attract mastery-based agents to the office, protect the culture, and make sure everyone is happy! "




