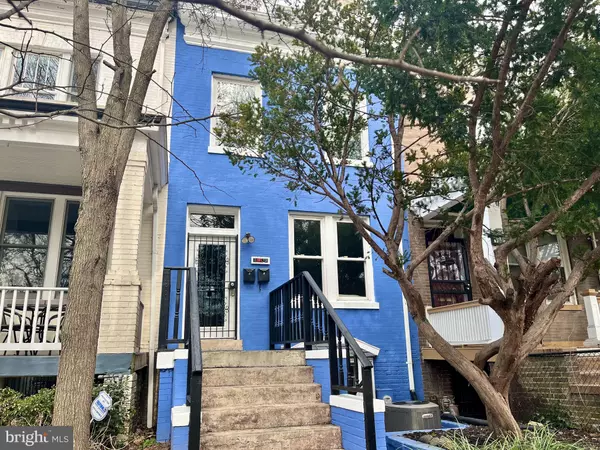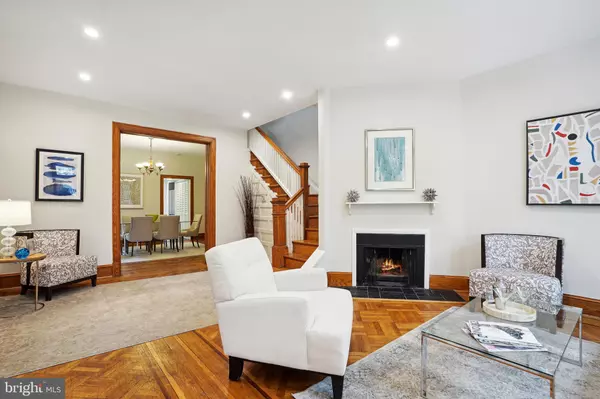For more information regarding the value of a property, please contact us for a free consultation.
Key Details
Sold Price $1,195,000
Property Type Townhouse
Sub Type Interior Row/Townhouse
Listing Status Sold
Purchase Type For Sale
Square Footage 2,427 sqft
Price per Sqft $492
Subdivision Mount Pleasant
MLS Listing ID DCDC2082426
Sold Date 03/31/23
Style Victorian
Bedrooms 4
Full Baths 2
Half Baths 1
HOA Y/N N
Abv Grd Liv Area 1,618
Originating Board BRIGHT
Year Built 1910
Annual Tax Amount $7,354
Tax Year 2022
Lot Size 1,534 Sqft
Acres 0.04
Property Description
In the heart of Historic Mount Pleasant: Coveted 1910 Victorian in move-in condition features 3 BR/1.5 BA in main house and a fully equipped, legal 1 BR/1 BA unit in the lower level. Newly renovated kitchen w/quartz counter-tops, all new stainless steel appliances + white shaker cabinets, large formal dining room w/original decorative fireplace, gracious living room w/wood burning fireplace, original parquet floors + main floor powder room. Expansive volume with high ceilings throughout, south facing sunlight, 2nd level sun-porch, original transom windows and bedroom ceiling fans. Coveted location just a stroll to Mount Pleasant commercial corridor, Rock Creek Park and trails, National Zoo, Metro and a short commute downtown. The perfect choice for today's discriminating buyer who desires original character with renovated amenities!
Location
State DC
County Washington
Zoning RF-1
Direction South
Rooms
Basement Fully Finished, Front Entrance, Rear Entrance
Interior
Interior Features Built-Ins, Ceiling Fan(s), Floor Plan - Traditional, Formal/Separate Dining Room, Recessed Lighting, Walk-in Closet(s), Wood Floors
Hot Water Electric
Heating Forced Air, Heat Pump(s)
Cooling Central A/C
Flooring Hardwood, Carpet
Fireplaces Number 1
Fireplaces Type Wood
Equipment Dishwasher, Disposal, Built-In Microwave, Water Heater, Washer/Dryer Stacked, Refrigerator, Stove
Furnishings No
Fireplace Y
Window Features Double Pane,Replacement
Appliance Dishwasher, Disposal, Built-In Microwave, Water Heater, Washer/Dryer Stacked, Refrigerator, Stove
Heat Source Electric
Laundry Main Floor, Basement
Exterior
Exterior Feature Patio(s), Porch(es)
Fence Privacy, Rear
Water Access N
View City
Roof Type Metal
Accessibility None
Porch Patio(s), Porch(es)
Garage N
Building
Story 3
Foundation Other
Sewer Private Sewer
Water Public
Architectural Style Victorian
Level or Stories 3
Additional Building Above Grade, Below Grade
New Construction N
Schools
Elementary Schools Bancroft
Middle Schools Deal Junior High School
High Schools Wilson Senior
School District District Of Columbia Public Schools
Others
Senior Community No
Tax ID 2617//0053
Ownership Fee Simple
SqFt Source Assessor
Security Features Security Gate
Horse Property N
Special Listing Condition Standard
Read Less Info
Want to know what your home might be worth? Contact us for a FREE valuation!

Our team is ready to help you sell your home for the highest possible price ASAP

Bought with Duncan Colquhoun • TTR Sotheby's International Realty
"My job is to find and attract mastery-based agents to the office, protect the culture, and make sure everyone is happy! "




