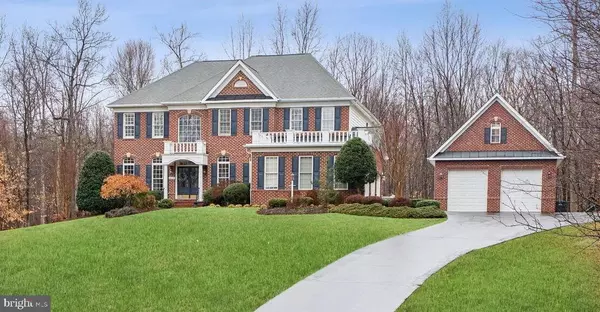For more information regarding the value of a property, please contact us for a free consultation.
Key Details
Sold Price $1,142,850
Property Type Single Family Home
Sub Type Detached
Listing Status Sold
Purchase Type For Sale
Square Footage 6,254 sqft
Price per Sqft $182
Subdivision Reserve At Hunters Ridge
MLS Listing ID VAPW2043604
Sold Date 03/31/23
Style Colonial
Bedrooms 5
Full Baths 4
Half Baths 2
HOA Fees $70/mo
HOA Y/N Y
Abv Grd Liv Area 4,630
Originating Board BRIGHT
Year Built 2004
Annual Tax Amount $9,048
Tax Year 2022
Lot Size 2.203 Acres
Acres 2.2
Property Description
Luxury Estate Home on over 2 acres with 5 car garage in the desirable Reserve at Hunters Ridge. Incredibly secluded and private home situated on a knoll overlooking a park like setting on arguably the best lot in the community. Rarely available combination of size, finish, and location. Bonus detached garage with additional den/gym/home office on second floor! This estate home exudes privacy and function and has been updated throughout including new HVAC system installed in 2018 & 2019. Bright and open floor plan features both formal and informal spaces, a screened in porch, Trex style deck, lower level flagstone patio, walk out basement with wet-bar, main level home office, and much more. Upstairs you'll find 4 large bedrooms featuring a primary suite with tray ceilings, two walk in closets, double vanity & shower heads, and an incredibly elegant stairwell. Too many features to list but lets keep it going! Palladium windows, plantation shutters, commercial grade playground, built in fire-pit, built in Sonos speaker system, new family room carpet, & gladiator garage organization system. Move right in and have it all. Open House Sunday 2-4.
Location
State VA
County Prince William
Zoning SR1
Rooms
Basement Fully Finished, Walkout Level
Interior
Interior Features Additional Stairway, Breakfast Area, Carpet, Ceiling Fan(s), Chair Railings, Crown Moldings, Floor Plan - Open, Kitchen - Eat-In, Kitchen - Island, Recessed Lighting, Soaking Tub, Upgraded Countertops, Walk-in Closet(s), Dining Area, Family Room Off Kitchen, Formal/Separate Dining Room, Wood Floors, Wainscotting, Wet/Dry Bar
Hot Water 60+ Gallon Tank, Propane
Heating Heat Pump - Electric BackUp, Zoned
Cooling Ceiling Fan(s), Central A/C, Heat Pump(s), Zoned
Flooring Carpet, Ceramic Tile, Hardwood
Fireplaces Number 2
Equipment Built-In Microwave, Dryer, Washer, Dishwasher, Disposal, Humidifier, Refrigerator, Oven - Wall
Fireplace Y
Window Features Palladian
Appliance Built-In Microwave, Dryer, Washer, Dishwasher, Disposal, Humidifier, Refrigerator, Oven - Wall
Heat Source Electric
Laundry Upper Floor
Exterior
Exterior Feature Deck(s), Enclosed, Porch(es), Patio(s)
Garage Covered Parking, Garage - Side Entry, Garage Door Opener, Oversized
Garage Spaces 5.0
Utilities Available Cable TV, Multiple Phone Lines
Waterfront N
Water Access N
Roof Type Shingle
Accessibility None
Porch Deck(s), Enclosed, Porch(es), Patio(s)
Parking Type Attached Garage, Detached Garage, Driveway
Attached Garage 3
Total Parking Spaces 5
Garage Y
Building
Lot Description Backs to Trees, Front Yard, Landscaping, Premium, Private
Story 3
Foundation Concrete Perimeter
Sewer Gravity Sept Fld, Septic > # of BR, Septic Exists
Water Conditioner, Well
Architectural Style Colonial
Level or Stories 3
Additional Building Above Grade, Below Grade
Structure Type 9'+ Ceilings,Tray Ceilings
New Construction N
Schools
Elementary Schools Marshall
Middle Schools Benton
High Schools Charles J. Colgan Senior
School District Prince William County Public Schools
Others
HOA Fee Include Common Area Maintenance,Fiber Optics Available,Management,Reserve Funds,Road Maintenance,Snow Removal,Trash
Senior Community No
Tax ID 8093-32-6419
Ownership Fee Simple
SqFt Source Assessor
Acceptable Financing Cash, Conventional, FHA, VA
Listing Terms Cash, Conventional, FHA, VA
Financing Cash,Conventional,FHA,VA
Special Listing Condition Standard
Read Less Info
Want to know what your home might be worth? Contact us for a FREE valuation!

Our team is ready to help you sell your home for the highest possible price ASAP

Bought with Jonathan D Byram • Redfin Corporation

"My job is to find and attract mastery-based agents to the office, protect the culture, and make sure everyone is happy! "




