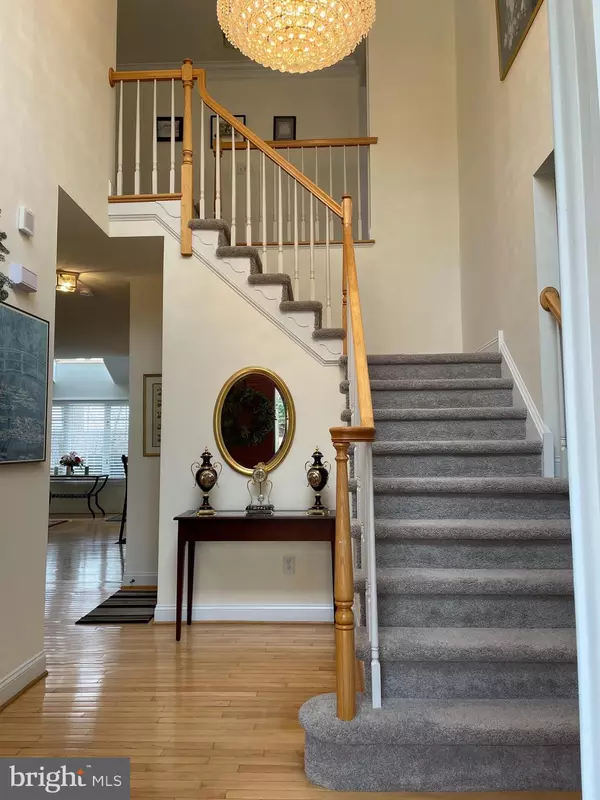For more information regarding the value of a property, please contact us for a free consultation.
Key Details
Sold Price $1,060,000
Property Type Single Family Home
Sub Type Detached
Listing Status Sold
Purchase Type For Sale
Square Footage 5,423 sqft
Price per Sqft $195
Subdivision Rose Tree Ests
MLS Listing ID PADE2041470
Sold Date 04/03/23
Style Colonial
Bedrooms 5
Full Baths 4
Half Baths 1
HOA Fees $35/ann
HOA Y/N Y
Abv Grd Liv Area 5,423
Originating Board BRIGHT
Year Built 1995
Annual Tax Amount $12,589
Tax Year 2023
Lot Size 0.310 Acres
Acres 0.31
Property Description
This is the one you've been waiting for!! Make it a point to see this stately , sun-filled Largest Model in this development! ; Featuring 5 bedrooms (one on main floor with its own full bath perfect for in law, au pair or out of town guests)! and 3 ½ additional baths. Situated on one of the most prime lots in the sought-out neighborhood of Rose Tree Estates! The home opens into a DRAMATIC 2-story foyer with a gorgeous turned staircase, beautiful chandelier, and 9 foot ceilings. To the left is a large, private home office. And a main level powder room. To the right is a spacious living room and large formal dining room, with a Venetian chandelier. Additional living space can be found in the beautiful conservatory, which is South West facing , which offers a stunning treed view. Can be used as a game room, playroom, additional family room, music room…….Endless possibilities! The well-appointed kitchen features plenty of beautiful 42” cabinets, Center Island, pantry and loads of counter space! There is a large breakfast area with window overlooking the private yard. The kitchen leads to a large family room with vaulted ceilings and a brick, wood burning fireplace, for those chilly winter days; and a back staircase for extra convenience leading to the 2nd floor. There is a large rear deck , which offers privacy and extended entertainment space, with stairs to yard. A laundry room, mud room and 2 car garage finish off the first floor. Upstairs you will find a large master suite with cathedral ceilings and separate sitting area, and dressing area. En-suite bathroom with a whirlpool tub, linen closet, and skylight. A hall bath serves Three additional generous sized bedrooms with loads of closet space. There is also a large room over garage, presently being used for storage space. The lower level has been finished with a full bath and is day-light /walk out. It features game room with pool table/ping pong combination, family room with bar and gym . And a large storage area!! All bathrooms equipped with bidets. BONUS **** 2 year old $21,000 Generac Generator is included with purchase. Newer HVAC, roof and hot water heater. This home has been well maintained by its current owners of nearly 25 years! All of this with quick access to 476 and MINUTES to the Philadelphia airport, Center City Philadelphia, and vibrant down-town Media and award-winning Rose Tree Media Schools! Don't delay Make an apt, today!!
Location
State PA
County Delaware
Area Upper Providence Twp (10435)
Zoning RESIDENTIAL
Rooms
Other Rooms Living Room, Dining Room, Primary Bedroom, Bedroom 2, Bedroom 3, Bedroom 4, Bedroom 5, Kitchen, Game Room, Family Room, Breakfast Room, Exercise Room, Laundry, Workshop, Bonus Room, Conservatory Room, Primary Bathroom
Basement Poured Concrete
Main Level Bedrooms 1
Interior
Interior Features Additional Stairway, Attic, Breakfast Area, Carpet, Ceiling Fan(s), Curved Staircase, Entry Level Bedroom, Family Room Off Kitchen, Kitchen - Island, Pantry, Primary Bath(s), Walk-in Closet(s), Wood Floors
Hot Water Natural Gas
Heating Forced Air, Zoned
Cooling Central A/C
Flooring Ceramic Tile, Carpet, Hardwood
Fireplaces Number 1
Fireplaces Type Brick, Wood
Equipment Built-In Microwave, Built-In Range, Cooktop, Dishwasher, Disposal, Dryer, Microwave, Oven - Self Cleaning, Stove, Washer, Water Heater
Furnishings No
Fireplace Y
Window Features Skylights
Appliance Built-In Microwave, Built-In Range, Cooktop, Dishwasher, Disposal, Dryer, Microwave, Oven - Self Cleaning, Stove, Washer, Water Heater
Heat Source Natural Gas
Laundry Main Floor
Exterior
Exterior Feature Deck(s)
Parking Features Garage - Side Entry, Garage Door Opener, Inside Access
Garage Spaces 2.0
Utilities Available Cable TV, Under Ground
Water Access N
View Trees/Woods
Roof Type Shingle
Accessibility None
Porch Deck(s)
Attached Garage 2
Total Parking Spaces 2
Garage Y
Building
Lot Description Backs to Trees, Front Yard, Landscaping, Private, Rear Yard, SideYard(s)
Story 2
Foundation Concrete Perimeter
Sewer Public Sewer
Water Public
Architectural Style Colonial
Level or Stories 2
Additional Building Above Grade, Below Grade
Structure Type 9'+ Ceilings,Cathedral Ceilings,Vaulted Ceilings
New Construction N
Schools
Elementary Schools Media
Middle Schools Springton Lake
High Schools Penncrest
School District Rose Tree Media
Others
HOA Fee Include Common Area Maintenance
Senior Community No
Tax ID 35-00-01074-56
Ownership Fee Simple
SqFt Source Assessor
Acceptable Financing Conventional, Cash
Listing Terms Conventional, Cash
Financing Conventional,Cash
Special Listing Condition Standard
Read Less Info
Want to know what your home might be worth? Contact us for a FREE valuation!

Our team is ready to help you sell your home for the highest possible price ASAP

Bought with Susan McAnally • Keller Williams Realty Devon-Wayne
"My job is to find and attract mastery-based agents to the office, protect the culture, and make sure everyone is happy! "




