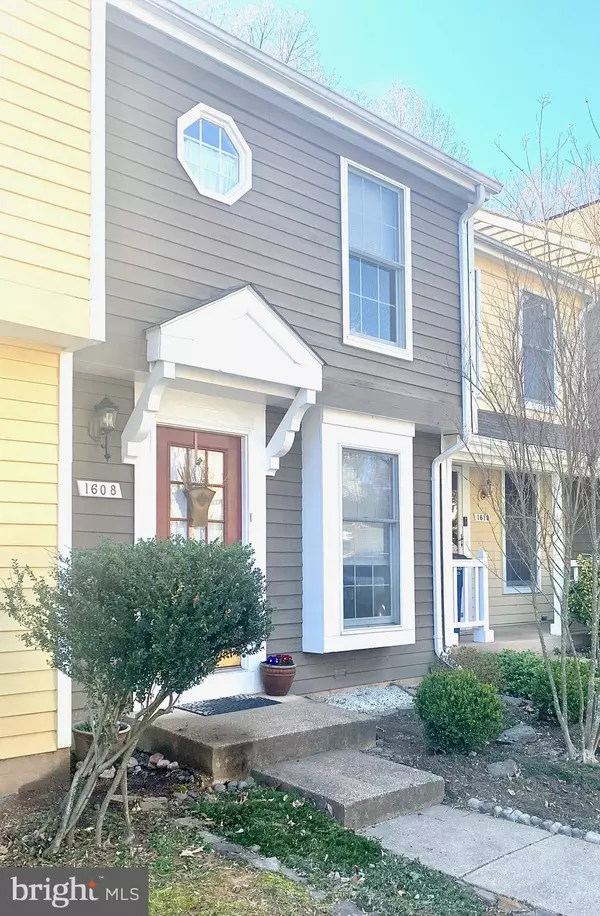For more information regarding the value of a property, please contact us for a free consultation.
Key Details
Sold Price $440,000
Property Type Townhouse
Sub Type Interior Row/Townhouse
Listing Status Sold
Purchase Type For Sale
Square Footage 930 sqft
Price per Sqft $473
Subdivision Birchfield Woods
MLS Listing ID VAFX2116832
Sold Date 04/03/23
Style Colonial,Traditional
Bedrooms 2
Full Baths 1
Half Baths 1
HOA Fees $157/ann
HOA Y/N Y
Abv Grd Liv Area 930
Originating Board BRIGHT
Year Built 1986
Annual Tax Amount $5,054
Tax Year 2023
Lot Size 964 Sqft
Acres 0.02
Property Description
Open House tomorrow Saturday 1-3 pm. This move-in ready 2 bedroom, 1 full and 1 half bath, 3 level townhouse, with approximately 1400 finished square feet, is located in the quiet, yet convenient North Reston neighborhood of Birchfield Woods. The main level features gleaming hardwood floors, an updated kitchen with granite countertops and stainless steel appliances, a dining room, and light-filled living room. The upper level features a spacious Primary Bedroom and full bathroom with a dressing area, plus a second bedroom. The walk-out lower level includes a large rec room, powder room that can easily be expanded to a full bath, laundry room, utility room, and a backyard that is fenced on 2 sides and backs to a tranquil and treed common area. This home has been updated with a new refrigerator (2021), a new stove/oven (2019), a new roof {2016) and a new dishwasher (2023). The upstairs bathroom was remodeled in 2015. There is a convenient tot lot within the Birchfield cluster. A short walk from your front door will land you on a path leading to meadows, a pond, and the Autumnwood pool. Keep going and enjoy miles of wooded trails that are perfect for jogging, dog walks, and casual nature strolls. North Point Village Center is less than a one-minute drive and is also reachable by trail for light shopping trips. Combine all this with convenient access to the Fairfax County Parkway, Route 7, Dulles Toll Road, airport, and Reston Hospital Center, and you have the best of all worlds. Plus, you're only minutes away from the Silver Line for a stress-reduced commute into DC!
Location
State VA
County Fairfax
Zoning 372
Rooms
Basement Walkout Level, Fully Finished, Full, Rear Entrance, Interior Access
Interior
Interior Features Attic, Carpet, Dining Area, Floor Plan - Traditional, Upgraded Countertops, Window Treatments, Wood Floors
Hot Water Electric
Heating Heat Pump(s)
Cooling Central A/C
Flooring Hardwood, Carpet, Tile/Brick
Equipment Disposal, Dishwasher, Dryer, Washer, Icemaker, Refrigerator, Stove, Water Heater
Furnishings No
Fireplace N
Appliance Disposal, Dishwasher, Dryer, Washer, Icemaker, Refrigerator, Stove, Water Heater
Heat Source Electric
Laundry Basement, Washer In Unit, Dryer In Unit
Exterior
Garage Spaces 2.0
Parking On Site 2
Fence Partially, Board
Utilities Available Electric Available, Phone Connected, Water Available, Sewer Available
Amenities Available Pool - Outdoor, Basketball Courts, Bike Trail, Boat Ramp, Common Grounds, Community Center, Golf Course Membership Available, Jog/Walk Path, Lake, Pier/Dock, Pool Mem Avail, Swimming Pool, Tot Lots/Playground, Water/Lake Privileges
Water Access N
View Trees/Woods
Accessibility None
Total Parking Spaces 2
Garage N
Building
Lot Description Backs to Trees, Front Yard, Interior, Landscaping, No Thru Street
Story 3
Foundation Concrete Perimeter
Sewer Public Sewer
Water Public
Architectural Style Colonial, Traditional
Level or Stories 3
Additional Building Above Grade, Below Grade
Structure Type Dry Wall
New Construction N
Schools
School District Fairfax County Public Schools
Others
Pets Allowed Y
HOA Fee Include Common Area Maintenance,Trash,Snow Removal,Management,Pool(s),Recreation Facility
Senior Community No
Tax ID 0113 13020092
Ownership Fee Simple
SqFt Source Assessor
Security Features Main Entrance Lock
Acceptable Financing Conventional, FHA, VA, Cash
Horse Property N
Listing Terms Conventional, FHA, VA, Cash
Financing Conventional,FHA,VA,Cash
Special Listing Condition Standard
Pets Allowed No Pet Restrictions
Read Less Info
Want to know what your home might be worth? Contact us for a FREE valuation!

Our team is ready to help you sell your home for the highest possible price ASAP

Bought with Fatoumata Kourouma • Home Theory, LLC
"My job is to find and attract mastery-based agents to the office, protect the culture, and make sure everyone is happy! "




