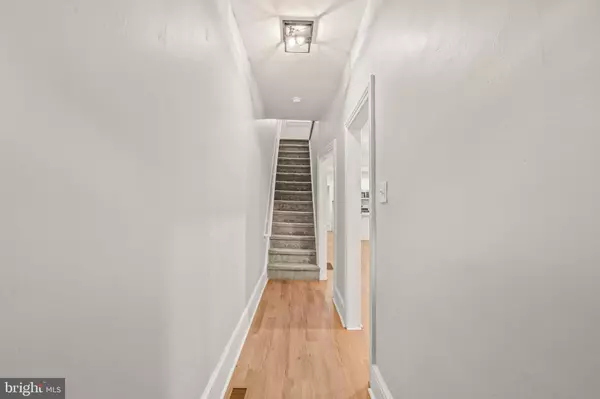For more information regarding the value of a property, please contact us for a free consultation.
Key Details
Sold Price $230,000
Property Type Single Family Home
Sub Type Twin/Semi-Detached
Listing Status Sold
Purchase Type For Sale
Square Footage 1,920 sqft
Price per Sqft $119
Subdivision None Available
MLS Listing ID NJCD2041532
Sold Date 03/22/23
Style Colonial
Bedrooms 4
Full Baths 2
HOA Y/N N
Abv Grd Liv Area 1,920
Originating Board BRIGHT
Year Built 1900
Annual Tax Amount $4,267
Tax Year 2022
Lot Size 1,999 Sqft
Acres 0.05
Lot Dimensions 20.00 x 100.00
Property Description
Welcome to this immaculately renovated Twin-Home on Market St. This gorgeous 4 Bedroom 2 Full Bathroom has so much to love. The first floor has been completely opened up for a large open concept living room, dining room and eat-in kitchen combo. In the kitchen you have white shaker cabinets with quartz countertops and stainless-steel GE Appliances. New windows throughout allow the light to complement the neutral toned paint and brand-new luxury vinyl flooring. Behind the kitchen is a large utility room and a brand newly renovated bathroom. The first-floor bathroom is gorgeous and has a stand up stall shower. The second and third floors are off the main hallway staircase. The second floor has 2 bedrooms and a large bathroom. The bathroom has been completely renovated as well. The third floor has another 2 bedrooms. Bathrooms have ceramic tile floors and bedrooms have carpeting. Brand new HVAC. This home is gorgreous. Don't miss it.
Location
State NJ
County Camden
Area Gloucester City (20414)
Zoning RESIDENTIAL
Rooms
Other Rooms Living Room, Dining Room, Bedroom 2, Bedroom 3, Bedroom 4, Kitchen, Bedroom 1, Utility Room, Full Bath
Basement Other
Interior
Interior Features Carpet, Dining Area, Floor Plan - Open, Formal/Separate Dining Room, Kitchen - Eat-In, Kitchen - Island, Recessed Lighting, Stall Shower, Tub Shower, Other
Hot Water Natural Gas
Heating Forced Air
Cooling Central A/C
Equipment Stainless Steel Appliances, Refrigerator, Built-In Microwave, Oven/Range - Gas
Appliance Stainless Steel Appliances, Refrigerator, Built-In Microwave, Oven/Range - Gas
Heat Source Natural Gas
Exterior
Exterior Feature Patio(s)
Water Access N
Accessibility None
Porch Patio(s)
Garage N
Building
Story 3
Foundation Other
Sewer Public Sewer
Water Public
Architectural Style Colonial
Level or Stories 3
Additional Building Above Grade, Below Grade
New Construction N
Schools
School District Gloucester City Schools
Others
Senior Community No
Tax ID 14-00064-00029
Ownership Fee Simple
SqFt Source Assessor
Acceptable Financing VA, Conventional, FHA, Cash
Listing Terms VA, Conventional, FHA, Cash
Financing VA,Conventional,FHA,Cash
Special Listing Condition Standard
Read Less Info
Want to know what your home might be worth? Contact us for a FREE valuation!

Our team is ready to help you sell your home for the highest possible price ASAP

Bought with Autumn Nitka • BHHS Fox & Roach-Moorestown
"My job is to find and attract mastery-based agents to the office, protect the culture, and make sure everyone is happy! "




