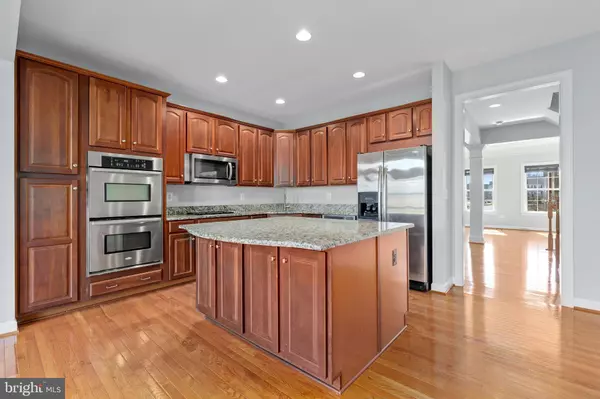For more information regarding the value of a property, please contact us for a free consultation.
Key Details
Sold Price $705,000
Property Type Townhouse
Sub Type Interior Row/Townhouse
Listing Status Sold
Purchase Type For Sale
Square Footage 2,889 sqft
Price per Sqft $244
Subdivision Little River Commons
MLS Listing ID VALO2045022
Sold Date 04/07/23
Style Other
Bedrooms 3
Full Baths 3
Half Baths 1
HOA Fees $117/mo
HOA Y/N Y
Abv Grd Liv Area 2,889
Originating Board BRIGHT
Year Built 2008
Annual Tax Amount $5,393
Tax Year 2023
Lot Size 2,178 Sqft
Acres 0.05
Property Description
*Offers due Sunday at 5pm.Welcome to an Impeccably maintained, **Freshly Painted **, Natural Light Filled townhouse in a desirable neighborhood is ready for you to move in! . Relish the spacious and pristine house of approx. 2900 Sqft of NV Homes Carnegie Model. The stairs at foyer draws your attention to lower level and main level. Gleaming Hardwood through out Main Level welcomes you with enticing spacious living area, powder room, while the dining area is perfect for hosting family dinners and special occasions. Get smitten by Your Upgraded Dream Kitchen featuring : Granite Counter tops, Extended Island, Lots of Cabinets, Sensor Faucet with large sink, Built In Microwave ( 2023), Dishwasher ( 2023), Refrigerator, Family Room off kitchen, separate work area. Kitchen area leads to large relaxing DECK making great space for large gatherings and party TIME. Enjoy your ME and Family Time with Amazing Back to Woods views from relaxing DECK. New Carpeted ( 2022) Upper Level Features: Spacious, airy and bright Master Bed embraces Walk in closet, Additional Storage along with En-suite Master Bath. Master Bath comprise of Dual vanities, Standing shower with seating, soaking and relaxing tub and half bath. 2 additional decent size Bedrooms with closets, additional Hallway full bath and Laundry. Lower Level Features: Full Bath and Spacious Rec Room with astonishing flooring. In addition, the open backyard is perfect for outdoor living at patio. Among other standout feature, one is hardwood stairs ( 2022) and house flooring which gives dignified ambiece. We love our schools Liberty Elementary, Mercer Middle and John Champe High School. Great Community with excellent amenities (Pool, Totlots) and many more. Enjoy evening on walking trails and pond. Close to shopping, restaurants, route 50, and many more.
Overall, this property is the perfect blend of style, comfort, and convenience. Don't miss out on this amazing opportunity to make it your own!
Location
State VA
County Loudoun
Zoning PDH4
Rooms
Basement Fully Finished, Walkout Level
Interior
Interior Features Carpet, Ceiling Fan(s), Breakfast Area, Dining Area, Family Room Off Kitchen, Floor Plan - Traditional, Kitchen - Island, Kitchen - Gourmet, Pantry, Primary Bath(s), Recessed Lighting, Soaking Tub, Walk-in Closet(s), Window Treatments, Wood Floors
Hot Water Natural Gas
Heating Forced Air
Cooling Central A/C, Ceiling Fan(s)
Flooring Carpet, Hardwood, Luxury Vinyl Plank
Equipment Built-In Microwave, Cooktop, Dishwasher, Disposal, Dryer - Front Loading, Oven - Wall, Oven - Double, Refrigerator, Stainless Steel Appliances, Washer - Front Loading, Trash Compactor
Fireplace N
Appliance Built-In Microwave, Cooktop, Dishwasher, Disposal, Dryer - Front Loading, Oven - Wall, Oven - Double, Refrigerator, Stainless Steel Appliances, Washer - Front Loading, Trash Compactor
Heat Source Natural Gas
Laundry Upper Floor, Has Laundry
Exterior
Exterior Feature Deck(s), Patio(s)
Parking Features Garage Door Opener
Garage Spaces 4.0
Water Access N
Accessibility None
Porch Deck(s), Patio(s)
Attached Garage 2
Total Parking Spaces 4
Garage Y
Building
Story 3
Foundation Concrete Perimeter
Sewer Public Sewer
Water Public
Architectural Style Other
Level or Stories 3
Additional Building Above Grade, Below Grade
New Construction N
Schools
Elementary Schools Liberty
Middle Schools Mercer
High Schools John Champe
School District Loudoun County Public Schools
Others
HOA Fee Include Snow Removal,Trash
Senior Community No
Tax ID 205101135000
Ownership Fee Simple
SqFt Source Assessor
Special Listing Condition Standard
Read Less Info
Want to know what your home might be worth? Contact us for a FREE valuation!

Our team is ready to help you sell your home for the highest possible price ASAP

Bought with Mai H Tang • EXP Realty, LLC
"My job is to find and attract mastery-based agents to the office, protect the culture, and make sure everyone is happy! "




