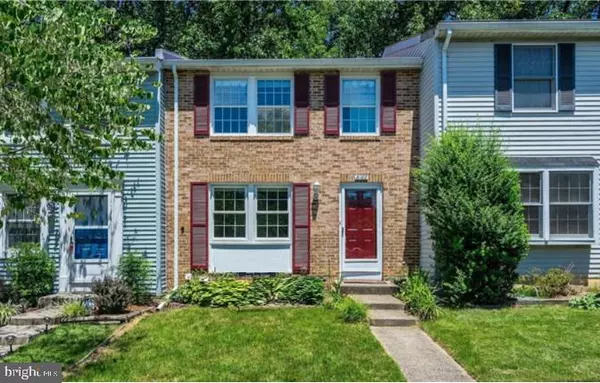For more information regarding the value of a property, please contact us for a free consultation.
Key Details
Sold Price $465,000
Property Type Townhouse
Sub Type Interior Row/Townhouse
Listing Status Sold
Purchase Type For Sale
Square Footage 1,520 sqft
Price per Sqft $305
Subdivision Newington Forest
MLS Listing ID VAFX2117528
Sold Date 04/11/23
Style Colonial
Bedrooms 3
Full Baths 2
HOA Fees $70/qua
HOA Y/N Y
Abv Grd Liv Area 1,060
Originating Board BRIGHT
Year Built 1979
Annual Tax Amount $4,605
Tax Year 2023
Lot Size 1,500 Sqft
Acres 0.03
Property Description
***SELLER RESPECTFULLY REQUESTS CONTRACTS BY SATURDAY, MARCH 25th, at 5:00 PM*** Stately BRICK FRONT Colonial Townhome in popular and convenient Newington Forest! * This 3 Bedroom, 2 Full Bath home features RENOVATED KITCHEN with Classic White Cabinetry with Soft-Close drawers, beautiful Quartz Countertops, and Upgrade STAINLESS-STEEL Appliances including Kenmore 'French Door' Refrigerator with bottom Drawer Freezer and In-Door Water/Ice Dispenser, Kenmore 5-Burner Stove, and Whirlpool Gold Series Dishwasher * HUGE Walk-In Pantry * Attractive and Durable Bamboo Wood Flooring * Main Level walks out to Rear Deck and Fenced Rear Yard that BACKS TO TREES! TREES!! TREES!!! - Perfect for Entertaining or just Relaxing! * Living Room Crown Moulding * Bright Primary Bedroom with 2 closets including large WALK-IN Closet (per plan, could be converted to future Primary Bath) * UPGRADED Upper Level Bathroom * BERBER CARPETING in Upper Level * FINISHED Lower Level features Rec Room, 2nd Full Bath, and Ample Storage/Laundry Room with Upgrade Front-Loading LG TrueSteam Washer and Front-Loading LG Steam/Inverter-Direct Dryer * BERBER CARPETING in Lower Level * Lower Level Laundry Sink * Numerous newer features and updates including Washer and Dryer (2017), Lennox Signature series HVAC (2018), State ProLine Commercial Grade water heater (2018), and beautiful Kitchen renovation (2015) * "A GREAT Home at a GREAT Price on a GREAT Homesite!" - - "HURRY"!!!
Location
State VA
County Fairfax
Zoning 303
Rooms
Basement Full, Fully Finished, Connecting Stairway
Interior
Interior Features Dining Area, Floor Plan - Traditional, Upgraded Countertops, Walk-in Closet(s)
Hot Water Electric
Heating Heat Pump(s)
Cooling Central A/C, Heat Pump(s)
Equipment Dishwasher, Disposal, Dryer - Front Loading, Exhaust Fan, Refrigerator, Stainless Steel Appliances, Stove, Washer - Front Loading
Appliance Dishwasher, Disposal, Dryer - Front Loading, Exhaust Fan, Refrigerator, Stainless Steel Appliances, Stove, Washer - Front Loading
Heat Source Electric
Exterior
Parking On Site 2
Water Access N
View Trees/Woods
Accessibility None
Garage N
Building
Story 3
Foundation Block
Sewer Public Sewer
Water Public
Architectural Style Colonial
Level or Stories 3
Additional Building Above Grade, Below Grade
New Construction N
Schools
School District Fairfax County Public Schools
Others
Senior Community No
Tax ID 0981 04 0367
Ownership Fee Simple
SqFt Source Assessor
Special Listing Condition Standard
Read Less Info
Want to know what your home might be worth? Contact us for a FREE valuation!

Our team is ready to help you sell your home for the highest possible price ASAP

Bought with Jackson B Verville • Compass
"My job is to find and attract mastery-based agents to the office, protect the culture, and make sure everyone is happy! "




