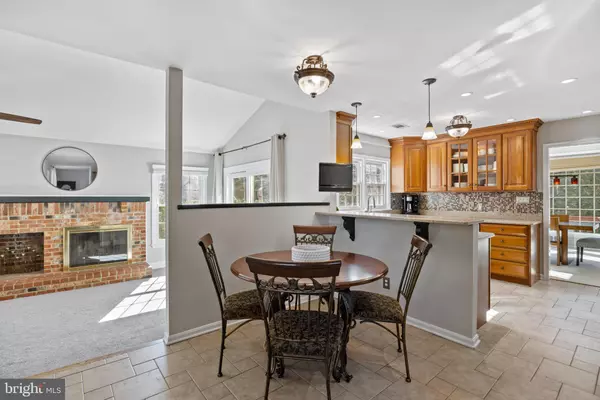For more information regarding the value of a property, please contact us for a free consultation.
Key Details
Sold Price $1,050,000
Property Type Single Family Home
Sub Type Detached
Listing Status Sold
Purchase Type For Sale
Square Footage 4,199 sqft
Price per Sqft $250
Subdivision Collingwood Farms
MLS Listing ID VAFX2116132
Sold Date 04/12/23
Style Colonial,Cape Cod
Bedrooms 5
Full Baths 3
Half Baths 1
HOA Y/N N
Abv Grd Liv Area 2,657
Originating Board BRIGHT
Year Built 1989
Annual Tax Amount $10,712
Tax Year 2023
Lot Size 0.292 Acres
Acres 0.29
Property Description
Exudes charm and rare Cape Cod with main level primary suite and oversized 2 car garage! 4200 finished square feet featuring 4 bedrooms + Den, 3.5 baths, living, dining, family room and loft with expansive deck overlooking gorgeous backyard and mature landscaping! Located on a quiet sidewalk cul-de-sac of 10 homes that feed Waynewood Elementary. Many thoughtful upgrades have been made to this home including double pane vinyl widows, hardie plank siding, 2015 HVAC and Hot Water heater, remodeled power room and upper level hall bath. The basement is spacious and features a rec/play room, gym, den/5th bedroom, full bath, and game room with bar! The 2 car garage offers space for 2 large SUVs + bikes + work out and lawn equipment and storage. Open Sunday 3/12 from 1-3 PM. Offers, if any, will be reviewed Monday 3/13 at 3 PM.
Location
State VA
County Fairfax
Zoning 130
Rooms
Other Rooms Living Room, Dining Room, Primary Bedroom, Bedroom 2, Bedroom 3, Bedroom 4, Game Room, Family Room, Den, Breakfast Room, Exercise Room, Laundry, Loft, Storage Room, Bathroom 1, Primary Bathroom, Full Bath
Basement Full, Connecting Stairway, Fully Finished
Main Level Bedrooms 1
Interior
Interior Features Attic, Bar, Ceiling Fan(s), Entry Level Bedroom, Family Room Off Kitchen, Formal/Separate Dining Room, Kitchen - Eat-In, Kitchen - Table Space, Recessed Lighting
Hot Water Natural Gas
Heating Forced Air
Cooling Central A/C, Ceiling Fan(s)
Fireplaces Number 1
Equipment Built-In Microwave, Oven/Range - Gas, Refrigerator, Stainless Steel Appliances, Washer, Washer/Dryer Stacked, Dryer, Disposal, Dishwasher
Window Features Double Pane
Appliance Built-In Microwave, Oven/Range - Gas, Refrigerator, Stainless Steel Appliances, Washer, Washer/Dryer Stacked, Dryer, Disposal, Dishwasher
Heat Source Natural Gas
Laundry Main Floor
Exterior
Parking Features Garage - Side Entry, Built In
Garage Spaces 2.0
Water Access N
Accessibility Other
Attached Garage 2
Total Parking Spaces 2
Garage Y
Building
Story 3
Foundation Concrete Perimeter
Sewer Public Sewer
Water Public
Architectural Style Colonial, Cape Cod
Level or Stories 3
Additional Building Above Grade, Below Grade
New Construction N
Schools
Elementary Schools Waynewood
Middle Schools Sandburg
High Schools West Potomac
School District Fairfax County Public Schools
Others
Senior Community No
Tax ID 1024 22 0508
Ownership Fee Simple
SqFt Source Assessor
Special Listing Condition Standard
Read Less Info
Want to know what your home might be worth? Contact us for a FREE valuation!

Our team is ready to help you sell your home for the highest possible price ASAP

Bought with Andrew A Peers • Compass
"My job is to find and attract mastery-based agents to the office, protect the culture, and make sure everyone is happy! "




