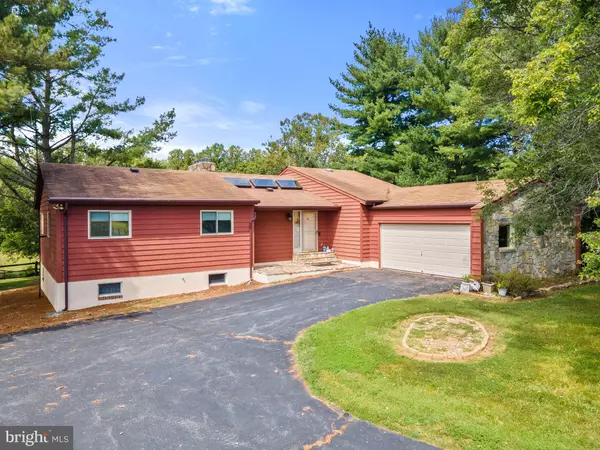For more information regarding the value of a property, please contact us for a free consultation.
Key Details
Sold Price $700,000
Property Type Single Family Home
Sub Type Detached
Listing Status Sold
Purchase Type For Sale
Square Footage 3,368 sqft
Price per Sqft $207
Subdivision None Available
MLS Listing ID VAFQ2006510
Sold Date 04/18/23
Style Ranch/Rambler
Bedrooms 5
Full Baths 3
HOA Y/N N
Abv Grd Liv Area 1,876
Originating Board BRIGHT
Year Built 1985
Annual Tax Amount $5,350
Tax Year 2022
Lot Size 22.236 Acres
Acres 22.24
Property Description
Bring your animals! Beautiful 22+ acre farmette conveniently located between Fredericksburg and Warrenton. Easily access I-95 or I-66. Lovingly maintained by original owner, this stone and cedar rancher offers lots of possibilities for multi-generation living or rental income with apartment in lower level. The main level is light-filled with hardwood flooring throughout. Open concept living areas with large kitchen and breakfast nook opening to spacious living room. Large utility room between kitchen and over-sized garage provides great storage. Huge deck warps around the side of house with lovely views at every turn. Two bedrooms and 2 full baths on main level and 2 additional bedrooms, den area, laundry and apartment on lower level. The property is mostly cleared with plenty of room for your farm animals to roam and run. A barn, 3 bay equipment shed and 2 more outbuildings could be used as a chicken coop or equipment storage. The apartment in basement is currently occupied by a tenant. 48 hour notice required for touring basement apartment.
Location
State VA
County Fauquier
Zoning RA
Rooms
Other Rooms Dining Room, Primary Bedroom, Bedroom 2, Bedroom 3, Bedroom 4, Kitchen, Family Room, Den, Breakfast Room, In-Law/auPair/Suite, Laundry, Utility Room, Bathroom 2, Primary Bathroom, Half Bath
Basement Walkout Level, Daylight, Partial
Main Level Bedrooms 2
Interior
Interior Features 2nd Kitchen, Entry Level Bedroom, Family Room Off Kitchen, Floor Plan - Open, Wood Floors, Ceiling Fan(s), Skylight(s), Walk-in Closet(s)
Hot Water Propane
Cooling Ceiling Fan(s), Central A/C
Flooring Hardwood
Fireplaces Number 1
Fireplaces Type Mantel(s), Stone, Wood
Equipment Cooktop, Dishwasher, Dryer, Exhaust Fan, Icemaker, Oven - Wall, Refrigerator, Stainless Steel Appliances, Washer
Fireplace Y
Window Features Skylights
Appliance Cooktop, Dishwasher, Dryer, Exhaust Fan, Icemaker, Oven - Wall, Refrigerator, Stainless Steel Appliances, Washer
Heat Source Propane - Leased, Wood
Laundry Basement
Exterior
Exterior Feature Deck(s), Patio(s)
Garage Garage - Side Entry, Garage Door Opener
Garage Spaces 8.0
Fence Partially
Utilities Available Propane
Waterfront N
Water Access N
View Scenic Vista, Trees/Woods, Pasture
Accessibility None
Porch Deck(s), Patio(s)
Parking Type Attached Garage, Driveway
Attached Garage 2
Total Parking Spaces 8
Garage Y
Building
Lot Description Backs to Trees, Cleared, Level, Partly Wooded, Private, Rear Yard, Rural
Story 2
Foundation Slab
Sewer On Site Septic
Water Well
Architectural Style Ranch/Rambler
Level or Stories 2
Additional Building Above Grade, Below Grade
Structure Type 9'+ Ceilings,Vaulted Ceilings
New Construction N
Schools
High Schools Liberty
School District Fauquier County Public Schools
Others
Senior Community No
Tax ID 7815-66-4331
Ownership Fee Simple
SqFt Source Assessor
Horse Property Y
Special Listing Condition Standard
Read Less Info
Want to know what your home might be worth? Contact us for a FREE valuation!

Our team is ready to help you sell your home for the highest possible price ASAP

Bought with Brenda L May • KW Metro Center

"My job is to find and attract mastery-based agents to the office, protect the culture, and make sure everyone is happy! "




