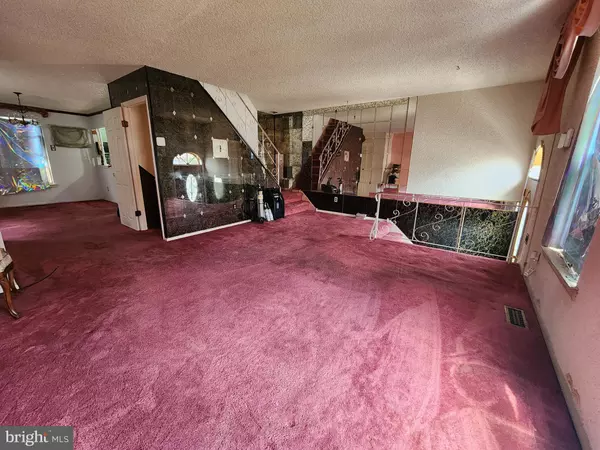For more information regarding the value of a property, please contact us for a free consultation.
Key Details
Sold Price $195,400
Property Type Townhouse
Sub Type End of Row/Townhouse
Listing Status Sold
Purchase Type For Sale
Square Footage 1,378 sqft
Price per Sqft $141
Subdivision Penrose Park
MLS Listing ID PAPH2219628
Sold Date 04/26/23
Style Colonial
Bedrooms 3
Full Baths 1
Half Baths 1
HOA Y/N N
Abv Grd Liv Area 1,378
Originating Board BRIGHT
Year Built 1965
Annual Tax Amount $2,423
Tax Year 2022
Lot Size 3,480 Sqft
Acres 0.08
Lot Dimensions 35.00 x 100.00
Property Description
Welcome to 7835 Chelwydne Ave located on a cul de sac street in a highly desired section of the Elmwood Park section of Southwest Philly. This end-unit home features an oversized side and rear yard. The main floor features a large living room, dining room, and a full kitchen. The second floor features a large primary bedroom with a walk-in closet and vanity area that connects to the main bathroom which is accessed from the main hall as well. There are two other nice-sized bedrooms on the upper floor. Back down on the ground floor, there is an entrance from the driveway that leads you into a storage area with a powder room. A full second kitchen is also on the ground floor. To the rear of this level is a large finished family room and a bonus room/enclosed porch off the rear of the home with access to the rear yard. The home is powered by solar panels which reduces your energy costs. The buyer will need to be approved by the solar company and transfer the solar panel agreement into their name and assume the terms of the agreement
upon settlement. The Estate is selling this house as-is. This is a great opportunity for an owner-occupant to build sweat equity or an investor to add to their portfolio.
Location
State PA
County Philadelphia
Area 19153 (19153)
Zoning RM1
Rooms
Basement Front Entrance, Garage Access, Heated, Interior Access, Outside Entrance, Poured Concrete, Rear Entrance, Walkout Level
Interior
Hot Water Natural Gas
Heating Forced Air
Cooling Window Unit(s), Wall Unit
Heat Source Natural Gas
Exterior
Garage Spaces 1.0
Water Access N
Roof Type Asphalt
Accessibility None
Total Parking Spaces 1
Garage N
Building
Story 3
Foundation Concrete Perimeter
Sewer Public Sewer
Water Public
Architectural Style Colonial
Level or Stories 3
Additional Building Above Grade, Below Grade
New Construction N
Schools
Elementary Schools Penrose School
Middle Schools Penrose School
High Schools John Batram
School District The School District Of Philadelphia
Others
Senior Community No
Tax ID 405812900
Ownership Fee Simple
SqFt Source Assessor
Special Listing Condition Standard
Read Less Info
Want to know what your home might be worth? Contact us for a FREE valuation!

Our team is ready to help you sell your home for the highest possible price ASAP

Bought with Khang D Tran • Concept Realty LLC
"My job is to find and attract mastery-based agents to the office, protect the culture, and make sure everyone is happy! "




