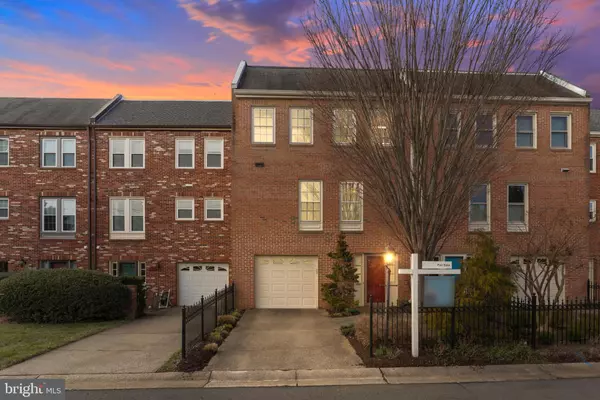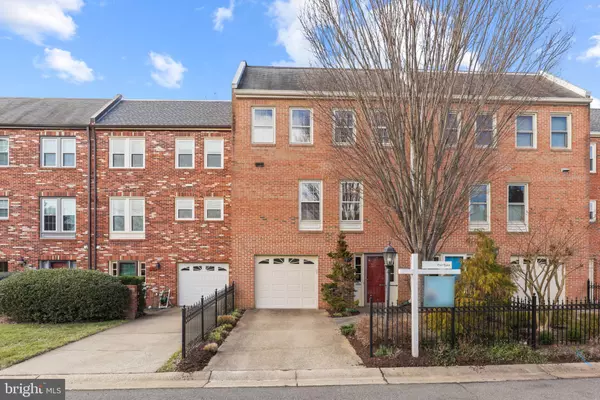For more information regarding the value of a property, please contact us for a free consultation.
Key Details
Sold Price $780,000
Property Type Townhouse
Sub Type Interior Row/Townhouse
Listing Status Sold
Purchase Type For Sale
Square Footage 1,794 sqft
Price per Sqft $434
Subdivision Mclean Park Manor
MLS Listing ID VAFX2111798
Sold Date 04/28/23
Style Colonial
Bedrooms 3
Full Baths 2
Half Baths 1
HOA Fees $115/qua
HOA Y/N Y
Abv Grd Liv Area 1,794
Originating Board BRIGHT
Year Built 1977
Annual Tax Amount $9,453
Tax Year 2023
Lot Size 2,059 Sqft
Acres 0.05
Property Description
Amazing opportunity to recreate and renovate a garage townhome close to downtown McLean. Lovely entry level features huge foyer with custom built-ins and family room with fabulous built-ins leading to private brick patio. More custom built-ins in the stairway to the main level living room, dining room and eat-in kitchen. Entertain in your formal living room with fireplace with adjacent dining room. The eat-in kitchen has wonderful built-in cabinetry for beautiful display and storage for your fine pieces. Top level includes primary bedroom, two additional bedrooms and laundry area. Primary bedroom has large walk-in closet with Elfa shelving and full bath with separate dressing area. Two additional bedroom also have closets with Elfa shelving for efficient storage. Great storage abounds with the custom built-ins and Elfa shelving throughout. Super location close to shopping, restaurants, 495, 66, GW Parkway and DC. McLean High School, Longfellow Middle and Kent Gardens Elementary (French Immersion Program). Hurry, will only be available for a short time at this price! Sellers are gathering estimates for updating and will remove from the market when updates begin.
Location
State VA
County Fairfax
Zoning 180
Rooms
Other Rooms Living Room, Dining Room, Primary Bedroom, Bedroom 2, Bedroom 3, Kitchen, Family Room, Foyer
Interior
Interior Features Breakfast Area, Built-Ins, Carpet, Floor Plan - Traditional, Formal/Separate Dining Room, Kitchen - Eat-In, Pantry, Recessed Lighting, Wood Floors
Hot Water Electric
Cooling Central A/C
Fireplaces Number 1
Fireplaces Type Fireplace - Glass Doors
Equipment Built-In Microwave, Dishwasher, Disposal, Dryer - Electric, Exhaust Fan, Oven/Range - Electric, Refrigerator, Washer, Water Heater
Fireplace Y
Appliance Built-In Microwave, Dishwasher, Disposal, Dryer - Electric, Exhaust Fan, Oven/Range - Electric, Refrigerator, Washer, Water Heater
Heat Source Electric
Laundry Upper Floor
Exterior
Parking Features Garage - Front Entry, Garage Door Opener, Inside Access
Garage Spaces 2.0
Water Access N
Accessibility None
Attached Garage 1
Total Parking Spaces 2
Garage Y
Building
Story 3
Foundation Slab
Sewer Public Sewer
Water Public
Architectural Style Colonial
Level or Stories 3
Additional Building Above Grade, Below Grade
New Construction N
Schools
Elementary Schools Kent Gardens
Middle Schools Longfellow
High Schools Mclean
School District Fairfax County Public Schools
Others
Pets Allowed Y
HOA Fee Include Common Area Maintenance,Snow Removal,Trash
Senior Community No
Tax ID 0304 41 0022
Ownership Fee Simple
SqFt Source Assessor
Horse Property N
Special Listing Condition Standard
Pets Allowed No Pet Restrictions
Read Less Info
Want to know what your home might be worth? Contact us for a FREE valuation!

Our team is ready to help you sell your home for the highest possible price ASAP

Bought with Kimberly Herrewig • CENTURY 21 New Millennium
"My job is to find and attract mastery-based agents to the office, protect the culture, and make sure everyone is happy! "




