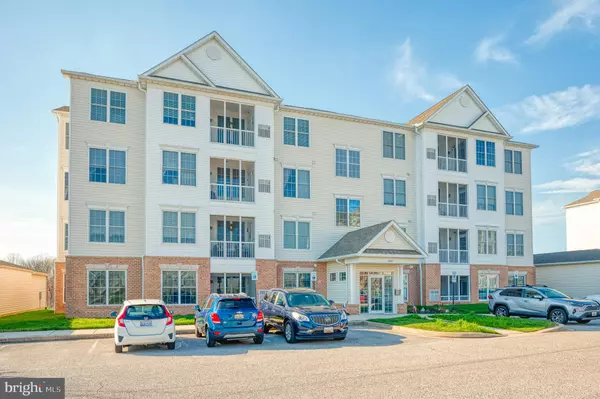For more information regarding the value of a property, please contact us for a free consultation.
Key Details
Sold Price $280,000
Property Type Condo
Sub Type Condo/Co-op
Listing Status Sold
Purchase Type For Sale
Square Footage 1,240 sqft
Price per Sqft $225
Subdivision Emerald Hills
MLS Listing ID MDHR2020980
Sold Date 05/05/23
Style Traditional
Bedrooms 2
Full Baths 2
Condo Fees $237/mo
HOA Fees $57/mo
HOA Y/N Y
Abv Grd Liv Area 1,240
Originating Board BRIGHT
Year Built 2008
Annual Tax Amount $2,038
Tax Year 2023
Property Description
Welcome to this well-maintained main level condo in Greenbrier Hills that is ready for occupancy! This unit boasts two bedrooms and two bathrooms with plenty of natural light. Luxury vinyl plank flooring covers much of the unit. The eat-in kitchen has 42-inch cabinets, granite counters and double sink. A separate dining room has a tray ceiling as well as crown and chair moldings. A screened porch also has a storage room. The living room is spacious and there is a den that is ideal for an office. The primary bedroom has a walk-in closet and attached full bathroom with handicap accessibility. The second bedroom has a walk-in closet and another full bathroom just steps away. The laundry has french door access and there is a bonus storage room in the hall. A community room is shared on the main level. Greenbrier Hills boasts a Community Club House, Community Center, Fitness Center and Outdoor Pool. This 55+ condo is ready for your occupancy.
Location
State MD
County Harford
Zoning R2
Rooms
Other Rooms Living Room, Dining Room, Primary Bedroom, Kitchen, Den, Foyer, Breakfast Room, Bedroom 1, Laundry
Main Level Bedrooms 2
Interior
Interior Features Breakfast Area, Dining Area, Chair Railings, Crown Moldings, Elevator, Primary Bath(s), Floor Plan - Open, Carpet, Ceiling Fan(s), Combination Kitchen/Dining, Entry Level Bedroom, Family Room Off Kitchen, Formal/Separate Dining Room, Kitchen - Eat-In, Kitchen - Table Space, Pantry, Recessed Lighting, Sprinkler System, Stall Shower, Tub Shower, Upgraded Countertops, Walk-in Closet(s), Window Treatments
Hot Water Natural Gas
Heating Forced Air, Programmable Thermostat
Cooling Central A/C, Ceiling Fan(s), Programmable Thermostat
Flooring Carpet, Ceramic Tile, Luxury Vinyl Plank
Equipment Dishwasher, Disposal, Exhaust Fan, Microwave, Dryer, Washer, Refrigerator, Icemaker, Stove
Fireplace N
Window Features Double Pane,Transom
Appliance Dishwasher, Disposal, Exhaust Fan, Microwave, Dryer, Washer, Refrigerator, Icemaker, Stove
Heat Source Natural Gas
Laundry Main Floor, Dryer In Unit, Washer In Unit
Exterior
Exterior Feature Screened, Porch(es)
Utilities Available Cable TV Available
Amenities Available Common Grounds, Community Center, Elevator, Fitness Center, Jog/Walk Path, Pool - Outdoor, Pool Mem Avail, Tot Lots/Playground
Water Access N
Roof Type Architectural Shingle
Accessibility 2+ Access Exits, 32\"+ wide Doors, Doors - Lever Handle(s), Elevator, Ramp - Main Level, Grab Bars Mod, No Stairs
Porch Screened, Porch(es)
Garage N
Building
Story 1
Unit Features Garden 1 - 4 Floors
Foundation Block
Sewer Public Sewer
Water Public
Architectural Style Traditional
Level or Stories 1
Additional Building Above Grade, Below Grade
Structure Type 9'+ Ceilings,Dry Wall,Tray Ceilings
New Construction N
Schools
Elementary Schools Prospect Mill
Middle Schools Southampton
High Schools C Milton Wright
School District Harford County Public Schools
Others
Pets Allowed Y
HOA Fee Include Ext Bldg Maint,Lawn Maintenance,Management,Insurance,Road Maintenance,Sewer,Snow Removal,Trash,Water,Reserve Funds,Common Area Maintenance
Senior Community Yes
Age Restriction 55
Tax ID 1303388778
Ownership Condominium
Security Features Fire Detection System,Main Entrance Lock,Sprinkler System - Indoor,Smoke Detector
Acceptable Financing Cash, Conventional, FHA, VA
Horse Property N
Listing Terms Cash, Conventional, FHA, VA
Financing Cash,Conventional,FHA,VA
Special Listing Condition Standard
Pets Allowed Cats OK, Dogs OK, Size/Weight Restriction
Read Less Info
Want to know what your home might be worth? Contact us for a FREE valuation!

Our team is ready to help you sell your home for the highest possible price ASAP

Bought with Emily McGann • Berkshire Hathaway HomeServices PenFed Realty
"My job is to find and attract mastery-based agents to the office, protect the culture, and make sure everyone is happy! "




