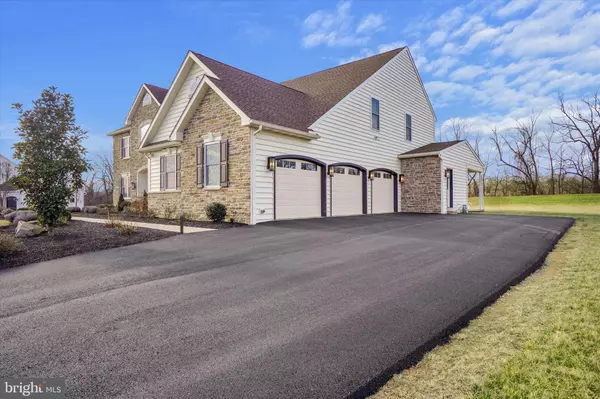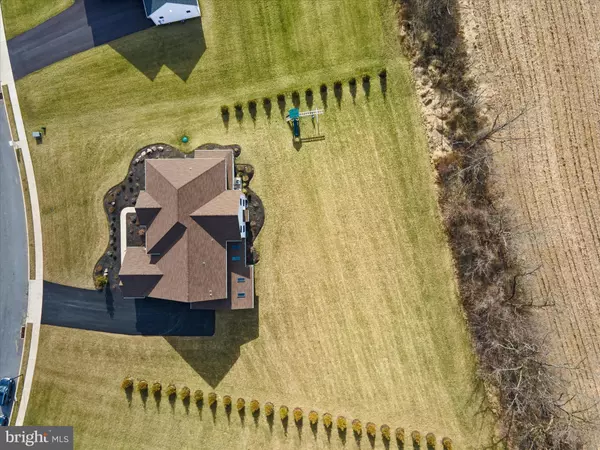For more information regarding the value of a property, please contact us for a free consultation.
Key Details
Sold Price $900,000
Property Type Single Family Home
Sub Type Detached
Listing Status Sold
Purchase Type For Sale
Square Footage 5,438 sqft
Price per Sqft $165
Subdivision Green Valley Cross
MLS Listing ID PABK2026696
Sold Date 05/12/23
Style Traditional
Bedrooms 5
Full Baths 4
HOA Y/N N
Abv Grd Liv Area 5,438
Originating Board BRIGHT
Year Built 2019
Annual Tax Amount $23,101
Tax Year 2023
Lot Size 1.010 Acres
Acres 1.01
Property Description
You must see this gorgeous contemporary home located on a premium 1.01 acre lot on a cul-de-sac street in the desirable subdivision of Green Valley Crossing. This home offers an expansive 5,438 sq ft of exceptional living space! Enter through an impressive 2-story open foyer with a stunning crystal chandelier, hardwood flooring and a dramatic curved staircase with rod iron spindles. To the left, a formal living room with recessed lights and crown molding. To the right, an elegant formal dining room with a tray ceiling, upgraded lighting, chair rail, and double crown molding. Ahead, a breathtaking great room is sure to impress you with its soaring 18' coffered ceilings, exquisite chandelier, custom blinds and drapery, and floor to ceiling stone gas-burning fireplace. This flowing open concept then takes you into the designer gourmet kitchen offering an extended quartz island, upgraded tile backsplash, a thoughtfully customized pantry, and high-end stainless appliances including a Wolf stove, Sub-zero refrigerator, Miele Steam and Speed ovens that both double as air fryers, a Miele warmer, and a commercial grade vent-a-hood. From the kitchen, an archway transition leads into the additional sunroom complete with plenty of windows, skylights, and French door to the covered back deck. And, the kitchen, breakfast area, and sunroom all have radiant floor heating! You will also find a nicely-sized bedroom and full bathroom on this level, as well as a super convenient first floor laundry/mud room complete with lots of storage and an awesome doggy bath stall shower! Upstairs by way of the dual staircase, you will find a wide hallway with hardwood floors that continue into all four upstairs bedrooms, including the impressive master bedroom suite featuring a bonus room that is currently a home office, vaulted ceilings, a huge walk-in closet, and a custom master bath with his and hers granite vanities, and an envious dual-head custom tile shower. The three additional bedrooms all have ceiling fans and recessed lights, one of which boasts its own private bath, with the other two bedrooms sharing a convenient and roomy Jack and Jill bathroom. Downstairs the basement boasts tons of storage space and an outside walkup for egress. Outside has endless possibilities with the covered back patio, large, flat backyard, and landscaping with custom lighting and privacy trees. Additional features to note in this amazing home include: recessed lighting, custom cabinetry, and hardwood flooring throughout, 9' ceilings on every level of the home including the basement, a rough-in for a basement bathroom, a water softener and reverse osmosis treatment system, dual zone gas HVAC, and oversized side entry 3-car garage. So call today for your private showing! You will not be disappointed!
Location
State PA
County Berks
Area Lower Heidelberg Twp (10249)
Zoning RESIDENTIAL
Rooms
Other Rooms Living Room, Dining Room, Primary Bedroom, Sitting Room, Bedroom 2, Bedroom 3, Bedroom 4, Kitchen, Family Room, Sun/Florida Room, Laundry, Other, Primary Bathroom, Full Bath
Basement Full
Main Level Bedrooms 1
Interior
Hot Water Natural Gas
Heating Radiant, Forced Air
Cooling Central A/C
Fireplaces Number 1
Fireplaces Type Gas/Propane
Fireplace Y
Heat Source Natural Gas
Exterior
Garage Garage - Side Entry, Inside Access
Garage Spaces 3.0
Waterfront N
Water Access N
Accessibility None
Parking Type Attached Garage, Driveway
Attached Garage 3
Total Parking Spaces 3
Garage Y
Building
Story 2
Foundation Other
Sewer Public Sewer
Water Public
Architectural Style Traditional
Level or Stories 2
Additional Building Above Grade, Below Grade
New Construction N
Schools
School District Wilson
Others
Senior Community No
Tax ID 49-4377-03-20-3166
Ownership Fee Simple
SqFt Source Assessor
Special Listing Condition Standard
Read Less Info
Want to know what your home might be worth? Contact us for a FREE valuation!

Our team is ready to help you sell your home for the highest possible price ASAP

Bought with Mark A Chaknos • Keller Williams Platinum Realty

"My job is to find and attract mastery-based agents to the office, protect the culture, and make sure everyone is happy! "




