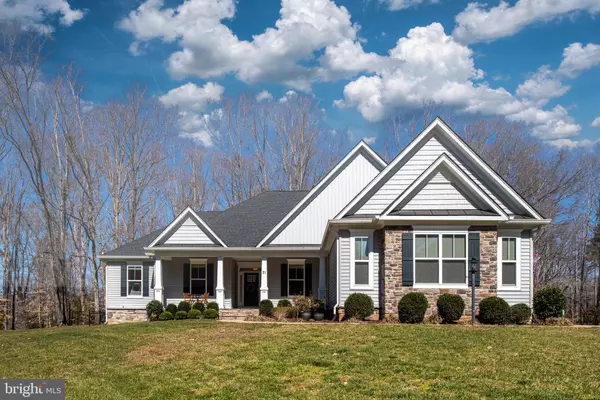For more information regarding the value of a property, please contact us for a free consultation.
Key Details
Sold Price $832,000
Property Type Single Family Home
Sub Type Detached
Listing Status Sold
Purchase Type For Sale
Square Footage 4,150 sqft
Price per Sqft $200
Subdivision None Available
MLS Listing ID VAST2019334
Sold Date 05/12/23
Style Ranch/Rambler,Craftsman
Bedrooms 5
Full Baths 4
HOA Y/N N
Abv Grd Liv Area 2,645
Originating Board BRIGHT
Year Built 2017
Annual Tax Amount $5,725
Tax Year 2022
Lot Size 7.000 Acres
Acres 7.0
Property Description
2.25% VA ASSUMABLE MORTGAGE AVAILABLE. Your forever home awaits. This stunning Bridgewater estate was designed by Atlantic Builders on 7 wooded acres in Stafford County. As you approach the driveway, natural beauty invites you in. The setting could not be more ideal - privacy at the end of a cul-de-sac; nicely distanced from the road and surrounded by trees. Inside you will find luxurious main level living with a stunning open floor plan. Notice the rustic stone fireplace with mantle. Simply gorgeous. Pick up a cappuccino at your built-in coffee bar and admire the gourmet kitchen. Whether you choose to prepare haute cuisine or a simple fresh salad, you'll enjoy every minute of the process - using double wall ovens, gas cooking, granite counters and a walk-in pantry to store all of your favorite ingredients. As you step outside to the custom stamped concrete patio to relax, you'll notice the backyard is already fenced and perfectly situated for an in-ground pool. Perhaps you could add some raised flower beds for fresh herbs and vegetables. A spunky pup would enjoy the yard as well.
Whether you have a big family or like to invite out-of-town friends, you'll have plenty of options for everyone. Each of the 4 spacious main-level bedrooms has an adjoining bath and the primary bedroom suite will not disappoint. Its upgraded design is complete with a tray ceiling, spacious walk-in closet, double sinks, oversized shower and a separate water closet. Wake up to the view of trees and the peaceful sound of birds outside.
The recently finished lower level offers a huge space for all of your entertainment and leisure activities, plus a handy 5th bedroom (NTC) and 4th full bathroom. There are more options to grow in the remaining unfinished area for an easy workout space, private yoga studio or game room.
Superior construction and upgrades featuring Lakeshore Gray Board and Batten & Cedar Shake exterior siding accented with Kentucky Rubble Stone. The 3-car garage (side load) and the electrical setup for a generator are an added bonus. Tastefully designed inside and out with finishes you will love - welcome to 71 Richards Mill Lane - it is nearly new with an exceptional location and woodland setting.
Location
State VA
County Stafford
Zoning A1
Rooms
Other Rooms Living Room, Dining Room, Primary Bedroom, Bedroom 2, Bedroom 3, Bedroom 4, Bedroom 5, Kitchen, Exercise Room, Laundry, Recreation Room, Bathroom 2, Bathroom 3, Primary Bathroom, Full Bath
Basement Full, Fully Finished, Outside Entrance, Interior Access, Rear Entrance, Windows, Daylight, Full, Heated, Improved, Space For Rooms, Sump Pump, Walkout Stairs
Main Level Bedrooms 4
Interior
Interior Features Butlers Pantry, Carpet, Ceiling Fan(s), Chair Railings, Combination Kitchen/Living, Entry Level Bedroom, Floor Plan - Open, Kitchen - Gourmet, Pantry, Recessed Lighting, Tub Shower, Upgraded Countertops, Water Treat System, Wood Floors, Breakfast Area, Built-Ins, Dining Area, Family Room Off Kitchen, Formal/Separate Dining Room, Kitchen - Island, Kitchen - Table Space, Primary Bath(s)
Hot Water Electric
Heating Energy Star Heating System
Cooling Central A/C, Ceiling Fan(s)
Flooring Hardwood, Partially Carpeted
Fireplaces Number 1
Fireplaces Type Gas/Propane, Mantel(s), Stone
Equipment Built-In Microwave, Cooktop, Dishwasher, Exhaust Fan, Oven - Double, Refrigerator, Stainless Steel Appliances, Washer/Dryer Hookups Only, Water Heater - High-Efficiency, Disposal, Oven - Wall, Water Conditioner - Owned
Fireplace Y
Appliance Built-In Microwave, Cooktop, Dishwasher, Exhaust Fan, Oven - Double, Refrigerator, Stainless Steel Appliances, Washer/Dryer Hookups Only, Water Heater - High-Efficiency, Disposal, Oven - Wall, Water Conditioner - Owned
Heat Source Electric
Laundry Main Floor
Exterior
Exterior Feature Patio(s), Porch(es)
Parking Features Garage - Side Entry, Garage Door Opener, Inside Access
Garage Spaces 5.0
Fence Rear
Water Access N
View Trees/Woods
Roof Type Architectural Shingle
Street Surface Paved
Accessibility None
Porch Patio(s), Porch(es)
Road Frontage Road Maintenance Agreement
Attached Garage 3
Total Parking Spaces 5
Garage Y
Building
Lot Description Backs to Trees, Private, Secluded, Trees/Wooded
Story 2
Foundation Slab
Sewer On Site Septic, Septic = # of BR
Water Well, Well Permit on File
Architectural Style Ranch/Rambler, Craftsman
Level or Stories 2
Additional Building Above Grade, Below Grade
Structure Type 9'+ Ceilings,Cathedral Ceilings,Vaulted Ceilings
New Construction N
Schools
Elementary Schools Hartwood
Middle Schools T. Benton Gayle
High Schools Mountain View
School District Stafford County Public Schools
Others
Senior Community No
Tax ID 34 14B
Ownership Fee Simple
SqFt Source Estimated
Security Features Smoke Detector,Carbon Monoxide Detector(s)
Acceptable Financing FHA, Cash, Conventional, VA
Horse Property Y
Horse Feature Horses Allowed
Listing Terms FHA, Cash, Conventional, VA
Financing FHA,Cash,Conventional,VA
Special Listing Condition Standard
Read Less Info
Want to know what your home might be worth? Contact us for a FREE valuation!

Our team is ready to help you sell your home for the highest possible price ASAP

Bought with Venus Mely Doan • Venus Doan Realty Inc
"My job is to find and attract mastery-based agents to the office, protect the culture, and make sure everyone is happy! "




