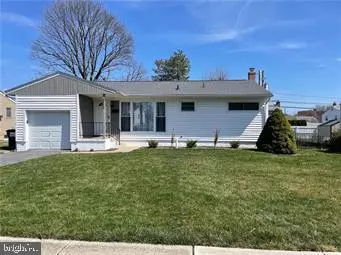For more information regarding the value of a property, please contact us for a free consultation.
Key Details
Sold Price $280,000
Property Type Single Family Home
Sub Type Detached
Listing Status Sold
Purchase Type For Sale
Square Footage 1,016 sqft
Price per Sqft $275
Subdivision Kings Mansion Est
MLS Listing ID PALH2005572
Sold Date 05/18/23
Style Ranch/Rambler
Bedrooms 3
Full Baths 1
HOA Y/N N
Abv Grd Liv Area 1,016
Originating Board BRIGHT
Year Built 1955
Annual Tax Amount $3,871
Tax Year 2022
Lot Size 6,972 Sqft
Acres 0.16
Lot Dimensions 65.00 x 100.00
Property Description
Move Right In! Bright and spacious ranch in Suburban West Bethlehem! New Roof, Gas Furnace, Central A/C and 200 AMP Electrical Service installed in 2021! New Storm Doors on the front and side of home! Open concept family room with large picture window and gleaming hardwood floors! Dining room offers clear views and access to the rear deck with new glass slider! Fenced in Yard! Galley kitchen boasts an electric cooktop, wall oven, new garbage disposal, plenty of cabinet space, and inside access to the garage! Master bedroom provides plenty of natural light, more hardwood flooring and ample closet space! Completely remodeled full hall bath with custom tub/shower, comfort height vanity, tile floors, medicine cabinet and commode! Two additional nice sized bedrooms complete the main floor! Full basement with laundry area! Washer & Dryer are included! Updated windows throughout, new screens and window treatments! One car garage with automatic opener! Make this house your next home!
Location
State PA
County Lehigh
Area Bethlehem City (12303)
Zoning RS
Rooms
Other Rooms Living Room, Bedroom 2, Bedroom 3, Kitchen, Bathroom 1, Full Bath
Basement Full
Main Level Bedrooms 3
Interior
Interior Features Family Room Off Kitchen
Hot Water Natural Gas
Heating Forced Air
Cooling Central A/C
Flooring Hardwood, Tile/Brick
Equipment Dryer, Washer, Dishwasher, Oven/Range - Electric
Appliance Dryer, Washer, Dishwasher, Oven/Range - Electric
Heat Source Natural Gas
Laundry Lower Floor
Exterior
Parking Features Garage - Front Entry
Garage Spaces 1.0
Water Access N
Roof Type Asphalt,Fiberglass
Accessibility None
Attached Garage 1
Total Parking Spaces 1
Garage Y
Building
Story 1
Foundation Concrete Perimeter
Sewer Public Sewer
Water Public
Architectural Style Ranch/Rambler
Level or Stories 1
Additional Building Above Grade, Below Grade
New Construction N
Schools
Elementary Schools Clearview
Middle Schools Nitschmann
High Schools Liberty
School District Bethlehem Area
Others
Senior Community No
Tax ID 641855987954-00001
Ownership Fee Simple
SqFt Source Assessor
Acceptable Financing Cash, Conventional, FHA, VA
Listing Terms Cash, Conventional, FHA, VA
Financing Cash,Conventional,FHA,VA
Special Listing Condition Standard
Read Less Info
Want to know what your home might be worth? Contact us for a FREE valuation!

Our team is ready to help you sell your home for the highest possible price ASAP

Bought with Non Member • Non Subscribing Office
"My job is to find and attract mastery-based agents to the office, protect the culture, and make sure everyone is happy! "




