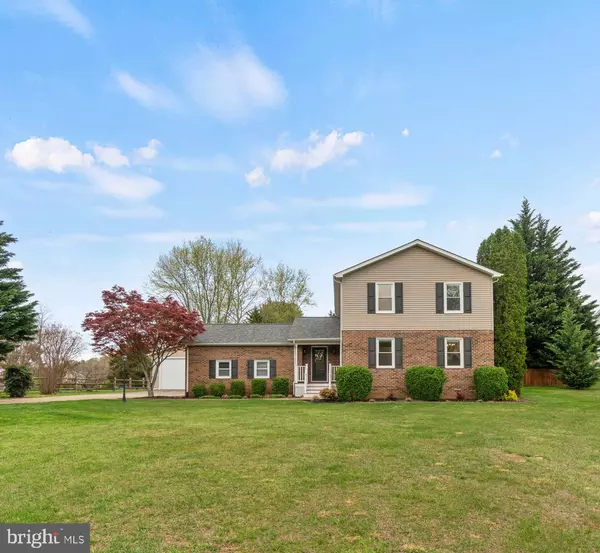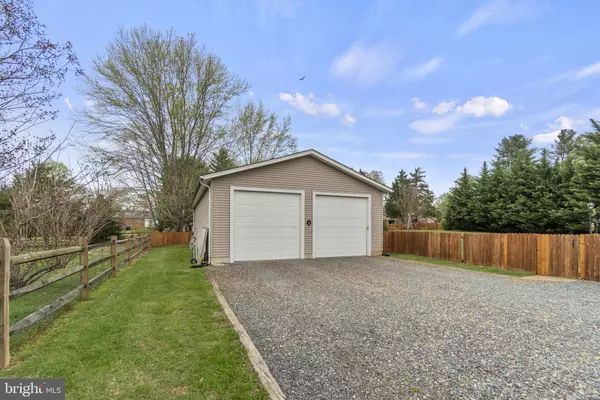For more information regarding the value of a property, please contact us for a free consultation.
Key Details
Sold Price $545,000
Property Type Single Family Home
Sub Type Detached
Listing Status Sold
Purchase Type For Sale
Square Footage 2,508 sqft
Price per Sqft $217
Subdivision Rosedale
MLS Listing ID VAST2020126
Sold Date 05/19/23
Style Colonial
Bedrooms 4
Full Baths 2
Half Baths 1
HOA Y/N N
Abv Grd Liv Area 2,508
Originating Board BRIGHT
Year Built 1983
Annual Tax Amount $3,158
Tax Year 2022
Lot Size 1.010 Acres
Acres 1.01
Property Description
Welcoming 4 bedroom 2.5 bath Colonial on private 1 Acre Lot with No HOA. The long drive highlights the lush, mature landscaping and updated exterior and into the welcoming foyer. The light filled open concept first floor is accented by updated lighting and fixtures, gleaming hardwood floors and neutral paint. The gourmet kitchen updated in 2017 showcases new cabinetry, quartz counter tops and stainless steel appliances including an induction range, and opens into a large dining area and spacious living room. The family room with gas fireplace opens onto an amazing deck(wired for hot tub), with gazebo and easy access into the large, level, fenced backyard perfect for entertaining, Rounding out the main level is a mud room area with beautifully appointed half bath that leads to a large flex space for workshop or storage with front load W/D. Hard to find detached 28x50 garage really sets this home apart from the rest. With dual 10x10 garage doors you have room for up to 6 cars or possibly a boat or RV with additional space for storage. Perfect for the car enthusiast, hobbyist, or home business owner.(lift does not convey). Come tour and enjoy all 5 Rosepetal has to offer. Welcome home!
Location
State VA
County Stafford
Zoning A2
Rooms
Other Rooms Living Room, Primary Bedroom, Bedroom 2, Bedroom 3, Bedroom 4, Kitchen, Family Room, Bathroom 2, Primary Bathroom
Interior
Interior Features Carpet, Ceiling Fan(s), Floor Plan - Open, Kitchen - Gourmet, Pantry, Upgraded Countertops, Walk-in Closet(s), Wood Floors
Hot Water Electric
Heating Heat Pump(s)
Cooling Central A/C, Ceiling Fan(s)
Flooring Carpet, Hardwood
Fireplaces Number 1
Fireplaces Type Gas/Propane
Equipment Dishwasher, Dryer - Front Loading, Oven/Range - Electric, Refrigerator, Stainless Steel Appliances, Washer - Front Loading
Fireplace Y
Appliance Dishwasher, Dryer - Front Loading, Oven/Range - Electric, Refrigerator, Stainless Steel Appliances, Washer - Front Loading
Heat Source Electric
Exterior
Exterior Feature Deck(s)
Parking Features Garage - Front Entry, Oversized
Garage Spaces 6.0
Fence Rear
Water Access N
Accessibility None
Porch Deck(s)
Total Parking Spaces 6
Garage Y
Building
Lot Description Level
Story 2
Foundation Crawl Space
Sewer Septic Exists
Water Well
Architectural Style Colonial
Level or Stories 2
Additional Building Above Grade, Below Grade
New Construction N
Schools
Elementary Schools Call School Board
Middle Schools Call School Board
High Schools Call School Board
School District Stafford County Public Schools
Others
Senior Community No
Tax ID 18G 4 45
Ownership Fee Simple
SqFt Source Assessor
Acceptable Financing Cash, Conventional, FHA, VA
Horse Property N
Listing Terms Cash, Conventional, FHA, VA
Financing Cash,Conventional,FHA,VA
Special Listing Condition Standard
Read Less Info
Want to know what your home might be worth? Contact us for a FREE valuation!

Our team is ready to help you sell your home for the highest possible price ASAP

Bought with Chris Johnson • Jason Mitchell Real Estate Virginia, LLC
"My job is to find and attract mastery-based agents to the office, protect the culture, and make sure everyone is happy! "




