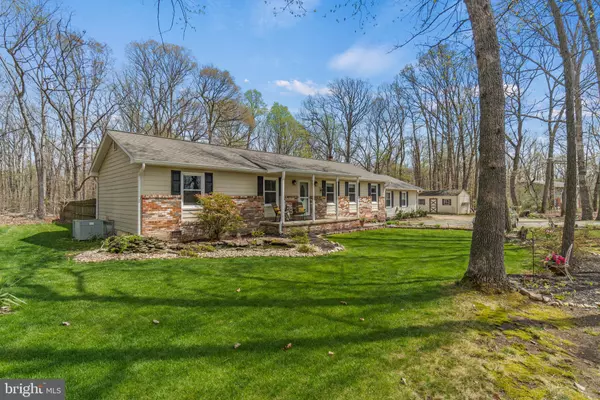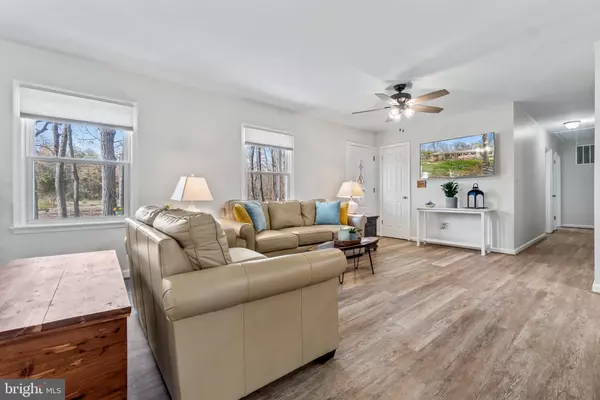For more information regarding the value of a property, please contact us for a free consultation.
Key Details
Sold Price $430,000
Property Type Single Family Home
Sub Type Detached
Listing Status Sold
Purchase Type For Sale
Square Footage 1,392 sqft
Price per Sqft $308
Subdivision None Available
MLS Listing ID VAST2020098
Sold Date 05/15/23
Style Ranch/Rambler
Bedrooms 3
Full Baths 2
HOA Y/N N
Abv Grd Liv Area 1,392
Originating Board BRIGHT
Year Built 1977
Annual Tax Amount $2,793
Tax Year 2022
Lot Size 2.840 Acres
Acres 2.84
Property Description
LARGE BEAUTIFULLY REMODELED RAMBLER ON PRIVATE 2.84 ACRE OASIS! GREAT OPEN FLOOR PLAN IS PERFECT FOR ENTERTAINING, NEW FLOORING AND PAINT THROUGHOUT. THREE LARGE BEDROOMS AND TWO REMODELED BATHS TAKE THIS HOME TO THE NEXT LEVEL. LIVING & DINING AREAS, FIREPLACE WITH WOOD STOVE, LARGE DECK OVERLOOKING FENCED REAR YARD, STORAGE SHED, AND HUGE DETACHED GARAGE COMPLETE THE PACKAGE. GARAGE HAS 60 AMP SERVICE, PERFECT TO CHARGE YOUR EV. ALL THIS AND MORE IN CONVENIENT LOCATION WITH EASY ACCESS TO RT17. CLOSE TO PARKS & GOLF COURSES! SIT ON YOUR FRONT PORCH AND LISTEN TO THE WATERFALL WHILE ENJOYING YOUR COFFEE OR COCKTAILS. ENJOY THE VARIOUS WILDLIFE THE AREA HAS TO SEE.
Location
State VA
County Stafford
Zoning A1
Rooms
Other Rooms Living Room, Primary Bedroom, Bedroom 2, Bedroom 3, Kitchen, Family Room, Breakfast Room, Primary Bathroom, Full Bath
Main Level Bedrooms 3
Interior
Interior Features Breakfast Area, Family Room Off Kitchen, Floor Plan - Open, Kitchen - Island, Kitchen - Table Space
Hot Water Electric
Heating Heat Pump(s)
Cooling Central A/C
Fireplaces Type Wood
Equipment Built-In Microwave, Dishwasher, Refrigerator, Stove, Water Heater
Fireplace Y
Appliance Built-In Microwave, Dishwasher, Refrigerator, Stove, Water Heater
Heat Source Electric
Exterior
Exterior Feature Deck(s)
Parking Features Garage - Side Entry, Garage - Front Entry, Oversized
Garage Spaces 12.0
Fence Privacy
Water Access N
Accessibility None
Porch Deck(s)
Attached Garage 2
Total Parking Spaces 12
Garage Y
Building
Lot Description Backs to Trees, Landscaping, Premium, Trees/Wooded
Story 1
Foundation Permanent
Sewer Septic = # of BR
Water Well
Architectural Style Ranch/Rambler
Level or Stories 1
Additional Building Above Grade, Below Grade
New Construction N
Schools
School District Stafford County Public Schools
Others
Senior Community No
Tax ID 36 40A
Ownership Fee Simple
SqFt Source Assessor
Special Listing Condition Standard
Read Less Info
Want to know what your home might be worth? Contact us for a FREE valuation!

Our team is ready to help you sell your home for the highest possible price ASAP

Bought with Sandra L Taylor • Coldwell Banker Elite
"My job is to find and attract mastery-based agents to the office, protect the culture, and make sure everyone is happy! "




