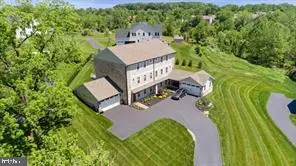For more information regarding the value of a property, please contact us for a free consultation.
Key Details
Sold Price $620,000
Property Type Condo
Sub Type Condo/Co-op
Listing Status Sold
Purchase Type For Sale
Square Footage 2,872 sqft
Price per Sqft $215
Subdivision Richardsons Run
MLS Listing ID PACT2041356
Sold Date 05/23/23
Style Traditional
Bedrooms 3
Full Baths 2
Half Baths 2
Condo Fees $250/mo
HOA Y/N N
Abv Grd Liv Area 2,072
Originating Board BRIGHT
Year Built 2017
Annual Tax Amount $10,385
Tax Year 2023
Property Description
Incredible, one-of-a-kind Chester Country Stone Carriage Home! The history of this property is impressive. In 2016 this home was constructed using the original walls of a bank barn. Everything inside and out is amazing. You enter the property from the lower level with hardwood floors. This level hosts a mud room with custom cubbies, a half bath and a bonus room that has so many options for use. It could be an additional bedroom or office or whatever else works for the lucky new owner. The main level of the home is a WOW! It features 9" ceiling, hardwood floors and an open floor plan. The Great Room stone fireplace is a real focul point. The Kitchen is a gourmet cook's delight with white cabinetry, marble countertops, and white subway tile backsplash. An extra big center island makes for great entertaining. GE Profile appliances including a 36" cooktop and double wall ovens. The formal dining room has sliding doors to the Timbertech deck overlooking the fenced back yard. The second level has the primary bedroom and Closets by Design walk-in closet. Primary Bathroom is everything you could want! Also on this level are 2 additional bedrooms, a hall bath and the laundry. The 2-car garage is an added feature to this property. Everything done to this home when built is high end. the location is just minutes to Kennett Square Borough with quaint shops, and restaurants. The monthly HOA fee includes grass cutting and snow removal. This home is low maintenance and is ready to be enjoyed by its new owners. Hurry - this one will not last!
Location
State PA
County Chester
Area Kennett Twp (10362)
Zoning RESIDENTIAL
Rooms
Other Rooms Living Room, Dining Room, Primary Bedroom, Bedroom 2, Bedroom 3, Kitchen, Family Room, Mud Room
Basement Fully Finished
Main Level Bedrooms 3
Interior
Interior Features Built-Ins, Carpet, Ceiling Fan(s), Crown Moldings, Dining Area, Floor Plan - Open, Kitchen - Eat-In, Kitchen - Island, Primary Bath(s), Recessed Lighting, Bathroom - Tub Shower, Upgraded Countertops, Wood Floors
Hot Water Electric
Heating Heat Pump(s)
Cooling Central A/C
Fireplaces Number 1
Equipment Cooktop, Dishwasher, Disposal, Oven - Double, Oven - Wall, Refrigerator, Stainless Steel Appliances, Washer, Dryer
Appliance Cooktop, Dishwasher, Disposal, Oven - Double, Oven - Wall, Refrigerator, Stainless Steel Appliances, Washer, Dryer
Heat Source Natural Gas
Exterior
Parking Features Garage - Front Entry
Garage Spaces 2.0
Utilities Available Propane
Amenities Available None
Water Access N
Accessibility Level Entry - Main
Attached Garage 2
Total Parking Spaces 2
Garage Y
Building
Story 3
Foundation Stone
Sewer Public Sewer
Water Public
Architectural Style Traditional
Level or Stories 3
Additional Building Above Grade, Below Grade
New Construction N
Schools
High Schools Kennett
School District Kennett Consolidated
Others
Pets Allowed Y
HOA Fee Include Common Area Maintenance,Ext Bldg Maint,Lawn Maintenance,Road Maintenance,Snow Removal
Senior Community No
Tax ID 62-04 -0130.42B0
Ownership Condominium
Special Listing Condition Standard
Pets Allowed No Pet Restrictions
Read Less Info
Want to know what your home might be worth? Contact us for a FREE valuation!

Our team is ready to help you sell your home for the highest possible price ASAP

Bought with Sarah Murray • Weichert Realtors
"My job is to find and attract mastery-based agents to the office, protect the culture, and make sure everyone is happy! "




