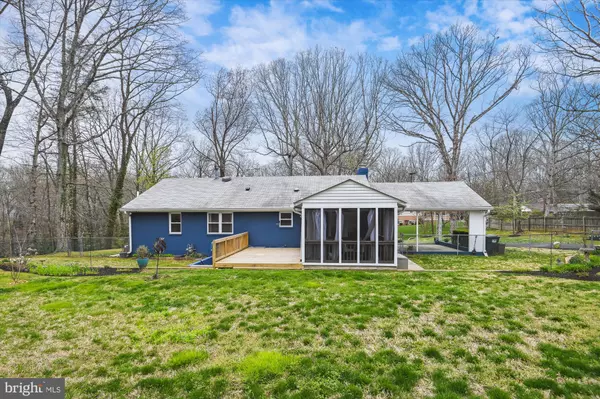For more information regarding the value of a property, please contact us for a free consultation.
Key Details
Sold Price $821,500
Property Type Single Family Home
Sub Type Detached
Listing Status Sold
Purchase Type For Sale
Square Footage 1,488 sqft
Price per Sqft $552
Subdivision Springvale
MLS Listing ID VAFX2118576
Sold Date 05/25/23
Style Ranch/Rambler
Bedrooms 3
Full Baths 3
HOA Y/N N
Abv Grd Liv Area 1,488
Originating Board BRIGHT
Year Built 1964
Annual Tax Amount $8,465
Tax Year 2023
Lot Size 0.543 Acres
Acres 0.54
Property Description
Welcome to 6681 Ridgeway Drive! This beautiful brick rambler contains 3 beds, 3 baths, and sits on a half-acre lot. As you walk inside from the covered front porch, you will be welcomed by brand new flooring throughout the entire main level, a renovated kitchen with modern appliances and finishes, a spacious coffee bar, and skylights that welcome natural light. A screened in porch is located just off the dining room, perfect for entertaining. Once you step outside, you will be welcomed by a large wood deck that looks out on the large backyard. An attached carport provides convenience, as well as a detached 2 car garage with a second level perfect for a studio or extra storage. The fully finished basement contains a recreation room, a beautiful brick fireplace perfect for cold weather, and a spacious laundry room that leads you back outside with its additional exterior access. This home sits among the trees in the quiet community of Springvale. Conveniently located and less than one mile from I-495, I-395, I-95, Springfield Town Center, and Franconia Metro Station.
Location
State VA
County Fairfax
Zoning 120
Rooms
Other Rooms Living Room, Dining Room, Primary Bedroom, Bedroom 2, Bedroom 3, Kitchen, Family Room, Laundry, Bathroom 1, Bathroom 3, Primary Bathroom
Basement Full, Outside Entrance, Rear Entrance, Sump Pump, Walkout Stairs
Main Level Bedrooms 3
Interior
Interior Features Breakfast Area, Ceiling Fan(s), Dining Area, Entry Level Bedroom, Floor Plan - Open, Recessed Lighting, Solar Tube(s), Wood Floors
Hot Water Natural Gas
Heating Baseboard - Hot Water
Cooling Central A/C
Fireplaces Number 1
Fireplaces Type Wood
Equipment Built-In Microwave, Dishwasher, Disposal, Dryer, Icemaker, Oven - Single, Oven/Range - Gas, Refrigerator, Stainless Steel Appliances, Washer, Water Heater
Fireplace Y
Appliance Built-In Microwave, Dishwasher, Disposal, Dryer, Icemaker, Oven - Single, Oven/Range - Gas, Refrigerator, Stainless Steel Appliances, Washer, Water Heater
Heat Source Natural Gas
Exterior
Exterior Feature Enclosed, Porch(es), Screened, Patio(s)
Parking Features Garage - Front Entry, Oversized, Additional Storage Area
Garage Spaces 4.0
Water Access N
Accessibility None
Porch Enclosed, Porch(es), Screened, Patio(s)
Total Parking Spaces 4
Garage Y
Building
Story 2
Foundation Block
Sewer Public Sewer
Water Public
Architectural Style Ranch/Rambler
Level or Stories 2
Additional Building Above Grade, Below Grade
New Construction N
Schools
School District Fairfax County Public Schools
Others
Senior Community No
Tax ID 0901 02 0080
Ownership Fee Simple
SqFt Source Assessor
Security Features Security System
Acceptable Financing Cash, Conventional, VA
Listing Terms Cash, Conventional, VA
Financing Cash,Conventional,VA
Special Listing Condition Standard
Read Less Info
Want to know what your home might be worth? Contact us for a FREE valuation!

Our team is ready to help you sell your home for the highest possible price ASAP

Bought with Melinda H Norton • Samson Properties

"My job is to find and attract mastery-based agents to the office, protect the culture, and make sure everyone is happy! "




