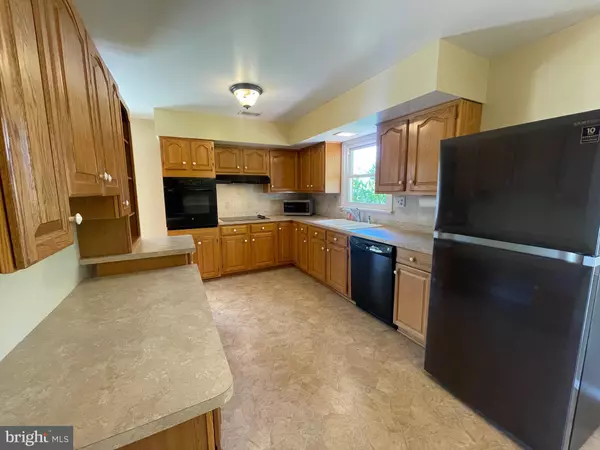For more information regarding the value of a property, please contact us for a free consultation.
Key Details
Sold Price $336,000
Property Type Single Family Home
Sub Type Detached
Listing Status Sold
Purchase Type For Sale
Square Footage 1,849 sqft
Price per Sqft $181
Subdivision Loudoun Manor
MLS Listing ID VAWI2003382
Sold Date 05/26/23
Style Traditional,Ranch/Rambler
Bedrooms 3
Full Baths 2
HOA Y/N N
Abv Grd Liv Area 1,233
Originating Board BRIGHT
Year Built 1961
Annual Tax Amount $1,974
Tax Year 2022
Property Description
Photos coming soon! On the market for the first time in 26 years, this well maintained family home has been lovingly updated and refreshed over the years while still maintaining it's original charm. The roof was replaced in late 2018, central A/C in 2017, the kitchen in 2007, and the refrigerator in 2021! The main level features a living room upon entry with a nice large picture window, built-in shelving, and a gas fireplace. All three of the homes bedrooms are located on the main level and are accessed via a central hallway. Off the living room is an updated eat-in kitchen with glass door that open to back stamped concrete patio perfect for outdoor living and dining. Pull under the carport and unload your groceries in any weather directly into the kitchen or proceed straight ahead and down the stairs to your canning and food storage room. Family and friends will love hanging out in the downstairs family/game room with plenty of space for movies and games by the wood burning fireplace. Also downstairs is a workshop room, finished flex/office space with full bath, and a large laundry and utility room with exterior and interior entrances. The back yard is fenced on 3 sides, has a great storage shed from Winchester Amish Connection, and space for parking your camper or trailer in the back corner of the lot.
Location
State VA
County Winchester City
Zoning MR
Rooms
Basement Full, Heated, Interior Access, Partially Finished, Walkout Stairs, Windows
Main Level Bedrooms 3
Interior
Interior Features Attic, Built-Ins, Carpet, Ceiling Fan(s), Combination Kitchen/Dining, Entry Level Bedroom, Kitchen - Eat-In, Stall Shower, Tub Shower, Window Treatments
Hot Water Natural Gas
Heating Baseboard - Hot Water
Cooling Central A/C
Fireplaces Number 2
Fireplace Y
Heat Source Natural Gas
Exterior
Garage Spaces 1.0
Water Access N
Roof Type Architectural Shingle
Accessibility None
Total Parking Spaces 1
Garage N
Building
Story 1
Foundation Block, Slab
Sewer Public Sewer
Water Public
Architectural Style Traditional, Ranch/Rambler
Level or Stories 1
Additional Building Above Grade, Below Grade
New Construction N
Schools
School District Winchester City Public Schools
Others
Senior Community No
Tax ID 133-02- - 58- 59
Ownership Fee Simple
SqFt Source Assessor
Special Listing Condition Standard
Read Less Info
Want to know what your home might be worth? Contact us for a FREE valuation!

Our team is ready to help you sell your home for the highest possible price ASAP

Bought with Diego O Rodriguez • Spring Hill Real Estate, LLC.
"My job is to find and attract mastery-based agents to the office, protect the culture, and make sure everyone is happy! "




