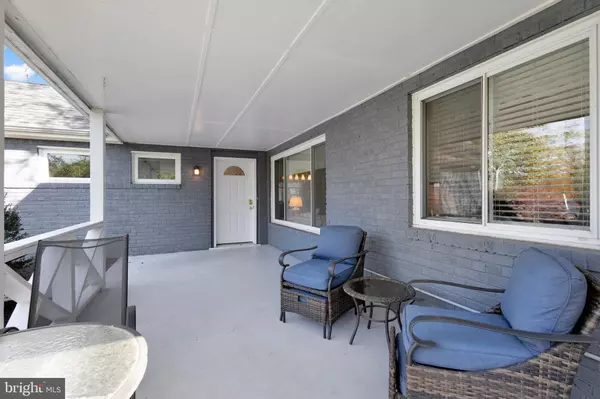For more information regarding the value of a property, please contact us for a free consultation.
Key Details
Sold Price $765,000
Property Type Single Family Home
Sub Type Detached
Listing Status Sold
Purchase Type For Sale
Square Footage 1,756 sqft
Price per Sqft $435
Subdivision Wellington Estates
MLS Listing ID VAFX2119568
Sold Date 06/05/23
Style Cottage
Bedrooms 4
Full Baths 2
HOA Y/N N
Abv Grd Liv Area 1,756
Originating Board BRIGHT
Year Built 1947
Annual Tax Amount $8,518
Tax Year 2023
Lot Size 0.280 Acres
Acres 0.28
Property Description
This is the one! Oodles of charm on one convenient level. Located in highly desirable Wellington Estates, 8001 is within walking distance to scenic George Washington Parkway, which makes for easy commutes (by bike or car!)
The lovely and spacious front porch is the perfect spot for morning coffee or evening sunsets. With four spacious bedrooms and plenty of living area, the convenient floorplan is sure to please. A spacious and updated kitchen features bar seating, plenty of storage, and terrific counter space. With easy access to the fantastic patio, this home makes outdoor/indoor flow seamless. You'll likely be spending lots of time grilling or entertaining on the beautifully landscaped patio which has plenty of space for lounging and dining. Whether you're hosting a large gathering or just enjoying a quiet evening at home, the outdoor space is impressive.
Another great feature of this home is its location. It's within walking distance to the shopping and restaurants of Hollin Hall Village, which makes running errands and dining out a breeze. Plus, with multiple accessible commute routes, you'll have no trouble getting to work or exploring all the attractions the area has to offer.
This is a must-see for anyone looking for a beautiful and comfortable place to call home. Don't miss your chance to make this highly desirable and rarely available charmer your own!
Location
State VA
County Fairfax
Zoning 120
Rooms
Other Rooms Living Room, Primary Bedroom, Bedroom 2, Bedroom 3, Bedroom 4, Kitchen, Family Room
Main Level Bedrooms 4
Interior
Interior Features Combination Kitchen/Dining, Combination Dining/Living, Primary Bath(s), Entry Level Bedroom, Built-Ins, Upgraded Countertops, Crown Moldings, Window Treatments, Wood Floors, Floor Plan - Traditional
Hot Water Natural Gas
Heating Forced Air
Cooling Ceiling Fan(s), Central A/C
Fireplaces Number 2
Fireplaces Type Equipment, Mantel(s), Screen
Equipment Dishwasher, Disposal, Exhaust Fan, Icemaker, Microwave, Oven - Self Cleaning, Oven/Range - Gas, Refrigerator, Water Heater
Fireplace Y
Appliance Dishwasher, Disposal, Exhaust Fan, Icemaker, Microwave, Oven - Self Cleaning, Oven/Range - Gas, Refrigerator, Water Heater
Heat Source Natural Gas
Exterior
Exterior Feature Porch(es), Screened
Fence Decorative, Fully
Water Access N
Roof Type Asphalt
Accessibility Level Entry - Main
Porch Porch(es), Screened
Road Frontage City/County
Garage N
Building
Story 1
Foundation Slab
Sewer Public Sewer
Water Public
Architectural Style Cottage
Level or Stories 1
Additional Building Above Grade, Below Grade
New Construction N
Schools
School District Fairfax County Public Schools
Others
Senior Community No
Tax ID 1022 12 0194
Ownership Fee Simple
SqFt Source Assessor
Special Listing Condition Standard
Read Less Info
Want to know what your home might be worth? Contact us for a FREE valuation!

Our team is ready to help you sell your home for the highest possible price ASAP

Bought with Laurel W Conger • Compass
"My job is to find and attract mastery-based agents to the office, protect the culture, and make sure everyone is happy! "




