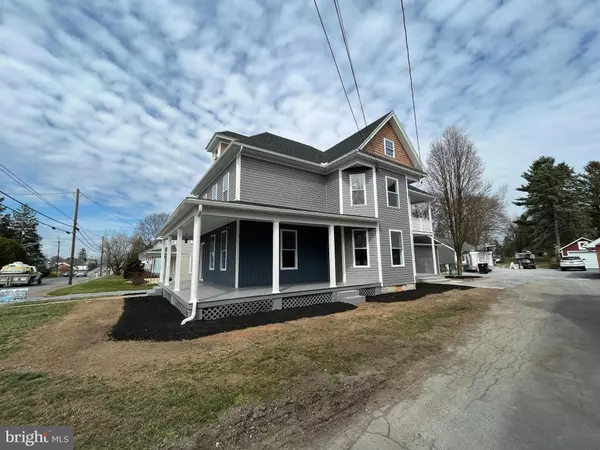For more information regarding the value of a property, please contact us for a free consultation.
Key Details
Sold Price $330,000
Property Type Single Family Home
Sub Type Detached
Listing Status Sold
Purchase Type For Sale
Square Footage 2,400 sqft
Price per Sqft $137
Subdivision Antrim Twp
MLS Listing ID PAFL2012506
Sold Date 06/06/23
Style Colonial
Bedrooms 5
Full Baths 2
HOA Y/N N
Abv Grd Liv Area 2,400
Originating Board BRIGHT
Year Built 1900
Annual Tax Amount $1,332
Tax Year 2022
Lot Size 0.500 Acres
Acres 0.5
Property Description
"MAKE OFFER" ON THIS FULLY REMODELED STATELY HOME IN A SMALL CONVENIENT COMMUNITY! SAME AS NEW CONSTRUCTION! You'll love the spacious 2400 SF semi-open floor plan on the main level with tall ceilings, large rooms & charming original stairway to upper level. Easy maintenance free LVP flooring throughout! The foyer leads to the dining area & large kitchen with recessed lighting, stainless steel appliances, custom built cabinets, granite countertop & live edge countertop for bar seating. And a doorway to the side covered porch for easy entry. Plenty of room to add a kitchen island for your family. To the right of the foyer is the living room plus a separate family room. Beyond the kitchen is a full bath & a small additional room with another entrance, this would make a great mud room! The 2nd level has 5 bedrooms, a full bath & an open area that includes hookups for laundry & a door to the outside covered balcony to enjoy. On the 3rd level there is a finished attic space with wood beams, wood floor, plus plenty of space for storage & easy access. Large 23x34 garage great for 3 cars plus storage. The back of this lot has a playhouse, gym set & a nice open area for outside activities. Come & enjoy this lovely home!
Location
State PA
County Franklin
Area Antrim Twp (14501)
Zoning COMMUNITY COMMERCIAL
Rooms
Other Rooms Living Room, Dining Room, Bedroom 2, Bedroom 4, Bedroom 5, Kitchen, Family Room, Bedroom 1, Laundry, Mud Room, Bathroom 3
Basement Full, Walkout Stairs, Unfinished, Outside Entrance
Interior
Interior Features Attic, Ceiling Fan(s), Combination Kitchen/Dining, Dining Area, Exposed Beams, Family Room Off Kitchen, Floor Plan - Open, Kitchen - Table Space
Hot Water Electric
Heating Forced Air, Baseboard - Electric
Cooling Central A/C
Flooring Luxury Vinyl Plank
Equipment Dishwasher, Microwave, Oven/Range - Electric, Range Hood, Refrigerator, Stainless Steel Appliances, Water Conditioner - Owned
Fireplace N
Appliance Dishwasher, Microwave, Oven/Range - Electric, Range Hood, Refrigerator, Stainless Steel Appliances, Water Conditioner - Owned
Heat Source Natural Gas
Laundry Hookup, Main Floor
Exterior
Exterior Feature Balcony, Deck(s), Porch(es), Roof
Parking Features Additional Storage Area, Garage - Front Entry, Oversized
Garage Spaces 3.0
Water Access N
Roof Type Architectural Shingle
Accessibility 2+ Access Exits, Level Entry - Main
Porch Balcony, Deck(s), Porch(es), Roof
Total Parking Spaces 3
Garage Y
Building
Story 3
Foundation Stone
Sewer Public Sewer
Water Well
Architectural Style Colonial
Level or Stories 3
Additional Building Above Grade, Below Grade
Structure Type 9'+ Ceilings
New Construction N
Schools
School District Greencastle-Antrim
Others
Senior Community No
Tax ID 01-0A18R-021.-000000
Ownership Fee Simple
SqFt Source Assessor
Acceptable Financing Cash, Conventional, FHA, VA
Listing Terms Cash, Conventional, FHA, VA
Financing Cash,Conventional,FHA,VA
Special Listing Condition Standard
Read Less Info
Want to know what your home might be worth? Contact us for a FREE valuation!

Our team is ready to help you sell your home for the highest possible price ASAP

Bought with Sherri Lloyd • Iron Valley Real Estate of Central PA
"My job is to find and attract mastery-based agents to the office, protect the culture, and make sure everyone is happy! "




