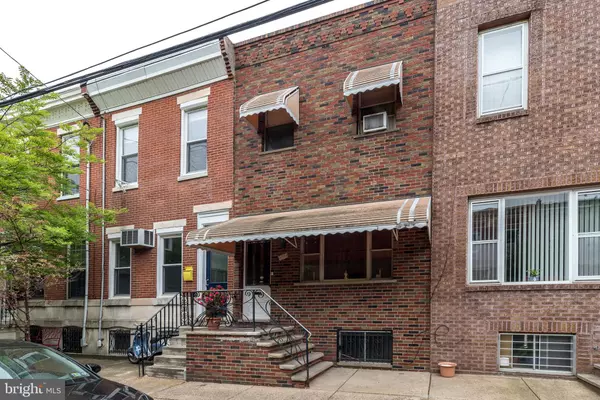For more information regarding the value of a property, please contact us for a free consultation.
Key Details
Sold Price $345,000
Property Type Townhouse
Sub Type Interior Row/Townhouse
Listing Status Sold
Purchase Type For Sale
Square Footage 1,464 sqft
Price per Sqft $235
Subdivision East Passyunk Crossing
MLS Listing ID PAPH2226670
Sold Date 06/07/23
Style Straight Thru
Bedrooms 3
Full Baths 1
Half Baths 1
HOA Y/N N
Abv Grd Liv Area 1,464
Originating Board BRIGHT
Year Built 1925
Annual Tax Amount $1,948
Tax Year 2022
Lot Size 900 Sqft
Acres 0.02
Lot Dimensions 15.00 x 60.00
Property Description
Welcome to 1342 Moore Street located on one of the most desirable streets in East Passyunk Crossing. This home is a charming two story 3 bedroom, 1.5 bath home with a backyard patio. As you enter this warm and welcoming home, the1st floor has a spacious open living room and designated dining room area with high ceilings, hardwood floors, decorative fireplace and lots of natural light. A powder room is also
located off the living/dining room area. Beautiful etched glass french doors with a transom window in the dining room leading into the kitchen. The kitchen will need to be remodeled/updated. Off the kitchen is a backyard patio great for entertaining, grilling, a small area for a garden and relaxing to read a book with your morning coffee. The 2nd floor features a primary bedroom and 2 additional bright airy bedrooms, hall closet for extra storage and updated full bathroom. The full basement has a laundry area and bonus room/area that could be used for a home gym or office space. Conveniently located to award winning Passyunk Ave restaurants and shopping, Easy access to the Public transportation, broad street line
to center city, stadium more highways and south Philadelphia parks . Being sold in as is condition. A wonderfully warm spacious place to call home. Showing will begin Sat. April 29, 2023
Location
State PA
County Philadelphia
Area 19148 (19148)
Zoning RSA5
Rooms
Other Rooms Living Room, Dining Room, Primary Bedroom, Bedroom 2, Bedroom 3, Kitchen, Office, Bathroom 1, Half Bath
Basement Full
Interior
Hot Water Natural Gas
Heating Hot Water, Steam, Baseboard - Electric
Cooling None
Heat Source Natural Gas, Electric
Exterior
Water Access N
Accessibility None
Garage N
Building
Story 2
Foundation Other
Sewer Public Sewer
Water Public
Architectural Style Straight Thru
Level or Stories 2
Additional Building Above Grade, Below Grade
New Construction N
Schools
School District The School District Of Philadelphia
Others
Senior Community No
Tax ID 394559700
Ownership Fee Simple
SqFt Source Assessor
Special Listing Condition Standard
Read Less Info
Want to know what your home might be worth? Contact us for a FREE valuation!

Our team is ready to help you sell your home for the highest possible price ASAP

Bought with Vincent Mancini • Compass RE
"My job is to find and attract mastery-based agents to the office, protect the culture, and make sure everyone is happy! "


