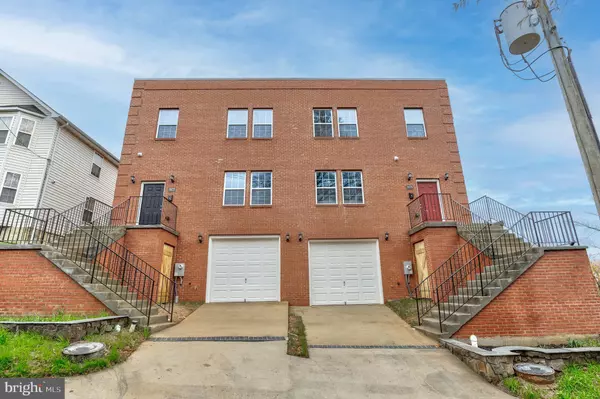For more information regarding the value of a property, please contact us for a free consultation.
Key Details
Sold Price $486,000
Property Type Single Family Home
Sub Type Twin/Semi-Detached
Listing Status Sold
Purchase Type For Sale
Square Footage 2,176 sqft
Price per Sqft $223
Subdivision Congress Heights
MLS Listing ID DCDC2076686
Sold Date 06/06/23
Style Traditional
Bedrooms 4
Full Baths 3
Half Baths 1
HOA Y/N N
Abv Grd Liv Area 1,626
Originating Board BRIGHT
Year Built 2022
Annual Tax Amount $1,129
Tax Year 2022
Lot Size 2,000 Sqft
Acres 0.05
Property Description
New Construction townhome with no HOA! Be the first to own this beautiful property in sought after Congress Heights. Upon entering you will notice the small foyer area and half bath for guests. The main floor has gleaming hardwood flooring and plenty of open space connecting the sizable living room, dining room, and kitchen. The kitchen has a double sink, new stainless steel appliances, and large kitchen island which provides ample counter space to prepare your favorite family meals or entertain guests. The upper level is fully carpeted, has a separate laundry room, and includes 3 bedrooms and two full bathrooms. The primary bedroom is equipped with an ensuite bathroom and two walk in closets! The lower level is fully finished with a recreation room, utility room, full bathroom, garage entrance, and walkout door to the back yard. Several transportation options to include metro and bus. I495 and 295 allow access in and around the city. Don't miss this opportunity to make this your new home. Schedule your showing online today!
Location
State DC
County Washington
Zoning R-3
Rooms
Basement Fully Finished
Interior
Interior Features Breakfast Area, Built-Ins, Carpet, Combination Kitchen/Dining, Dining Area, Floor Plan - Open, Kitchen - Gourmet, Primary Bath(s), Tub Shower, Upgraded Countertops, Wood Floors
Hot Water Other
Heating Other
Cooling Central A/C
Equipment Built-In Microwave, Dishwasher, Disposal, Dryer, Oven/Range - Electric, Refrigerator, Stainless Steel Appliances, Washer
Appliance Built-In Microwave, Dishwasher, Disposal, Dryer, Oven/Range - Electric, Refrigerator, Stainless Steel Appliances, Washer
Heat Source Electric
Laundry Upper Floor
Exterior
Parking Features Garage - Front Entry, Inside Access
Garage Spaces 2.0
Water Access N
Accessibility None
Attached Garage 1
Total Parking Spaces 2
Garage Y
Building
Story 2
Foundation Other
Sewer Public Sewer
Water Public
Architectural Style Traditional
Level or Stories 2
Additional Building Above Grade, Below Grade
New Construction Y
Schools
Elementary Schools Patterson
High Schools Ballou Senior
School District District Of Columbia Public Schools
Others
Senior Community No
Tax ID NO TAX RECORD
Ownership Fee Simple
SqFt Source Estimated
Acceptable Financing Cash, Conventional, FHA, VA
Horse Property N
Listing Terms Cash, Conventional, FHA, VA
Financing Cash,Conventional,FHA,VA
Special Listing Condition Standard
Read Less Info
Want to know what your home might be worth? Contact us for a FREE valuation!

Our team is ready to help you sell your home for the highest possible price ASAP

Bought with Elizabeth Ramirez • Samson Properties
"My job is to find and attract mastery-based agents to the office, protect the culture, and make sure everyone is happy! "




