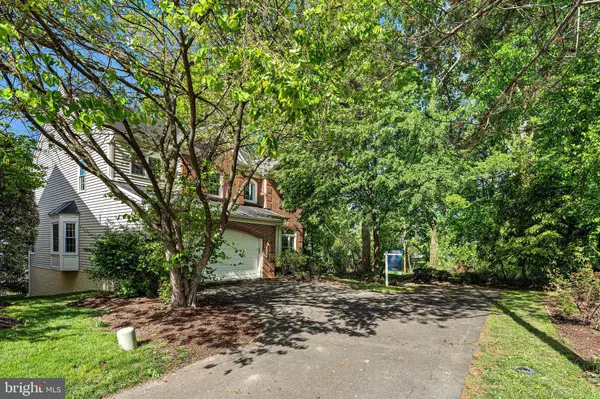For more information regarding the value of a property, please contact us for a free consultation.
Key Details
Sold Price $1,250,000
Property Type Single Family Home
Sub Type Detached
Listing Status Sold
Purchase Type For Sale
Square Footage 4,556 sqft
Price per Sqft $274
Subdivision Amanda Place
MLS Listing ID VAFX2122428
Sold Date 06/08/23
Style Colonial
Bedrooms 5
Full Baths 4
Half Baths 1
HOA Fees $66/qua
HOA Y/N Y
Abv Grd Liv Area 3,256
Originating Board BRIGHT
Year Built 2001
Annual Tax Amount $13,864
Tax Year 2023
Lot Size 7,923 Sqft
Acres 0.18
Property Description
Welcome to 2536 Swift Run Street! This fantastic five bedroom/ 4.5 bath colonial home is tucked away in a wonderfully peaceful location yet close to the Mosaic District, Tyson's Corner, several Vienna parks and attractions, Dunn Loring Swim Club, W&OD trail, major commuting routes, and is about 1.5 miles to Dunn Loring Metro. Built in 2001, this expansive home has been lovingly maintained by the original owners, and is now ready to be passed on to new owners. Enter into a two story foyer with custom moldings and a grand staircase. Hardwood floors cover the entire main level, and loads of windows provide an abundance of natural light. The formal living and dining rooms have huge bay windows looking out over a county owned wooded area. The kitchen and casual dining space are open to the great room with a gas fireplace, and a french door leads to the upper deck. Off of the great room is the study/office with glass french doors, and a powder room is located just inside the entrance from the attached two car garage. Upstairs, you will find an expansive primary suite with a huge walk in closet, and a primary bath with separate soaking tub and shower, and a double vanity. The other bedrooms are generously sized, and one is an ensuite, while two share a Jack and Jill bathroom. A large laundry room is located on this level for maximum convenience. On the lower level you will find a huge family room with gas fireplace, a wet bar and a french door leading to the lower deck. In addition, the fifth bedroom, a full bath and an enormous storage room are located on this level. This wonderful home has been freshly painted, and new carpet has been installed on the upper and lower levels. The dual zoned HVAC system is approximately two years old, the washer was replaced in 2022, refrigerator in 2021, and the microwave is approximately 3 years old. Located in the sought after Marshall High School boundary.
Location
State VA
County Fairfax
Zoning 150
Rooms
Other Rooms Living Room, Dining Room, Primary Bedroom, Bedroom 2, Bedroom 3, Bedroom 4, Bedroom 5, Kitchen, Family Room, Foyer, Study, Great Room, Laundry, Storage Room, Bathroom 2, Bathroom 3, Primary Bathroom, Full Bath, Half Bath
Basement Daylight, Full, Walkout Level
Interior
Hot Water Natural Gas
Heating Forced Air
Cooling Central A/C, Zoned
Fireplaces Number 2
Fireplaces Type Fireplace - Glass Doors, Gas/Propane
Equipment Built-In Microwave, Cooktop, Dishwasher, Disposal, Oven - Wall, Refrigerator, Washer, Dryer
Fireplace Y
Appliance Built-In Microwave, Cooktop, Dishwasher, Disposal, Oven - Wall, Refrigerator, Washer, Dryer
Heat Source Natural Gas
Laundry Upper Floor
Exterior
Exterior Feature Deck(s)
Parking Features Garage - Front Entry, Garage Door Opener, Inside Access
Garage Spaces 4.0
Water Access N
View Trees/Woods
Accessibility None
Porch Deck(s)
Attached Garage 2
Total Parking Spaces 4
Garage Y
Building
Story 3
Foundation Permanent
Sewer Public Sewer
Water Public
Architectural Style Colonial
Level or Stories 3
Additional Building Above Grade, Below Grade
New Construction N
Schools
Elementary Schools Cunningham Park
Middle Schools Thoreau
High Schools Marshall
School District Fairfax County Public Schools
Others
HOA Fee Include Trash,Insurance,Snow Removal
Senior Community No
Tax ID 0491 25 0001
Ownership Fee Simple
SqFt Source Assessor
Special Listing Condition Standard
Read Less Info
Want to know what your home might be worth? Contact us for a FREE valuation!

Our team is ready to help you sell your home for the highest possible price ASAP

Bought with Timothy D Pierson • KW United
"My job is to find and attract mastery-based agents to the office, protect the culture, and make sure everyone is happy! "




