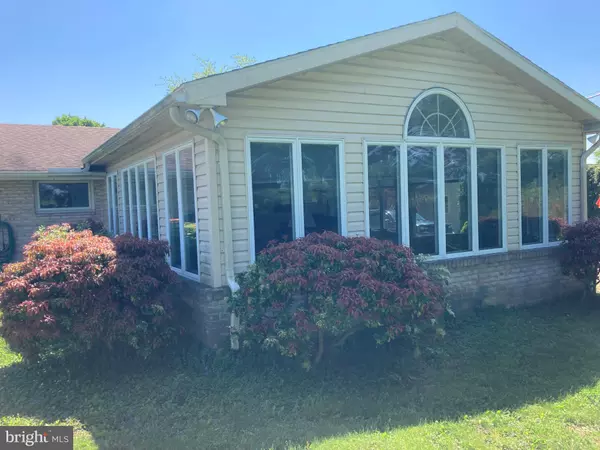For more information regarding the value of a property, please contact us for a free consultation.
Key Details
Sold Price $275,000
Property Type Single Family Home
Sub Type Detached
Listing Status Sold
Purchase Type For Sale
Square Footage 2,500 sqft
Price per Sqft $110
Subdivision Devon Manor
MLS Listing ID PADA2023438
Sold Date 06/20/23
Style Ranch/Rambler
Bedrooms 4
Full Baths 2
HOA Y/N N
Abv Grd Liv Area 1,800
Originating Board BRIGHT
Year Built 1958
Annual Tax Amount $3,064
Tax Year 2022
Lot Size 8,712 Sqft
Acres 0.2
Property Description
Contract Accepted. No more showings! Very well showing 4 bedroom, 2 bath home, all on the 1st floor in the well sought after neighborhood of Devon Manor. Exceptional 20x20 rear addition, with loads of windows. Hardwood flooring under the wall to wall carpeting everywhere except the bathrooms, kitchen and the addition. Finished family room with Fireplace and additional room in Lower Level. Easily converted to a 3 bedroom to make a larger primary suite. Private rear yard backs up to North Side Elementary school. Central air conditioning, The current owner of this home is the original owner!!! Many of the current furnishings and extras now in the home are negotiable. Owner is asking for at least a 30 day settlement. Close to shopping, schools and major freeways. This one won't last long!
Location
State PA
County Dauphin
Area Lower Paxton Twp (14035)
Zoning RESIDENTIAL
Rooms
Basement Partially Finished, Sump Pump, Windows, Workshop, Shelving, Interior Access, Full
Main Level Bedrooms 4
Interior
Interior Features Breakfast Area, Carpet, Ceiling Fan(s), Combination Kitchen/Dining, Dining Area, Double/Dual Staircase, Entry Level Bedroom, Family Room Off Kitchen, Floor Plan - Traditional, Kitchen - Eat-In, Primary Bath(s), Window Treatments
Hot Water Electric
Heating Forced Air
Cooling Central A/C
Fireplaces Number 2
Fireplaces Type Brick
Equipment Built-In Microwave, Built-In Range, Dishwasher, Disposal, Dryer - Electric, Extra Refrigerator/Freezer, Freezer, Oven/Range - Electric, Range Hood, Refrigerator, Washer, Water Heater
Furnishings Yes
Fireplace Y
Appliance Built-In Microwave, Built-In Range, Dishwasher, Disposal, Dryer - Electric, Extra Refrigerator/Freezer, Freezer, Oven/Range - Electric, Range Hood, Refrigerator, Washer, Water Heater
Heat Source Oil
Laundry Basement
Exterior
Exterior Feature Patio(s)
Garage Spaces 5.0
Utilities Available Cable TV Available, Phone
Water Access N
View Street, Trees/Woods, Other
Accessibility 2+ Access Exits, Kitchen Mod, Level Entry - Main, Other Bath Mod
Porch Patio(s)
Total Parking Spaces 5
Garage N
Building
Lot Description Backs - Open Common Area, Landscaping, Level, Rear Yard, Road Frontage, Vegetation Planting
Story 1
Foundation Block
Sewer Public Sewer
Water Public
Architectural Style Ranch/Rambler
Level or Stories 1
Additional Building Above Grade, Below Grade
New Construction N
Schools
Elementary Schools North Side
Middle Schools Linglestown
High Schools Central Dauphin
School District Central Dauphin
Others
Pets Allowed Y
Senior Community No
Tax ID 35-042-056-000-0000
Ownership Fee Simple
SqFt Source Assessor
Acceptable Financing Cash, Conventional
Horse Property N
Listing Terms Cash, Conventional
Financing Cash,Conventional
Special Listing Condition Standard
Pets Allowed No Pet Restrictions
Read Less Info
Want to know what your home might be worth? Contact us for a FREE valuation!

Our team is ready to help you sell your home for the highest possible price ASAP

Bought with DONNA GROVE • Howard Hanna Company-Harrisburg
"My job is to find and attract mastery-based agents to the office, protect the culture, and make sure everyone is happy! "




