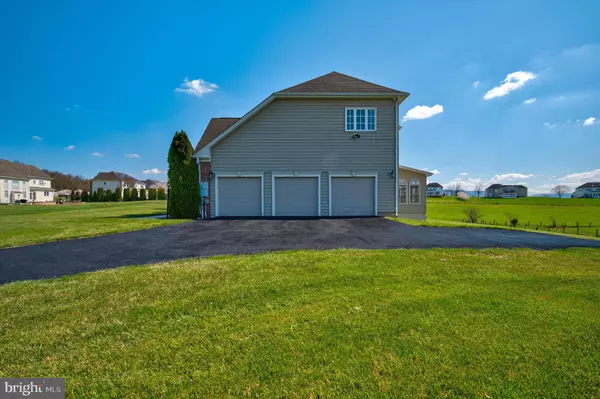For more information regarding the value of a property, please contact us for a free consultation.
Key Details
Sold Price $850,000
Property Type Single Family Home
Sub Type Detached
Listing Status Sold
Purchase Type For Sale
Square Footage 5,512 sqft
Price per Sqft $154
Subdivision Monroe Manor Estates
MLS Listing ID MDWA2015402
Sold Date 06/30/23
Style Colonial
Bedrooms 4
Full Baths 3
Half Baths 2
HOA Y/N N
Abv Grd Liv Area 5,512
Originating Board BRIGHT
Year Built 2005
Annual Tax Amount $5,953
Tax Year 2023
Lot Size 2.000 Acres
Acres 2.0
Property Description
Magnificent private estate! A long exclusive driveway welcomes you to this meticulously maintained home on a private two-acre lot. Open floor plan with sparking hardwoods and tall ceilings makes this a rare gem. Enter the two story foyer and enjoy the stunning views throughout! Two story sunken family room with exquisite stone fireplace is architecturally sensational . Through the family room is the bright freshly painted sunroom/ morning room that connects to the large kitchen with room for a casual dining area. Cherry cabinets enhance the space, perfect for entertaining around the large island set up for bar seating. A large serving pantry with plenty of storage connects you from the kitchen to the formal dining room which features 9ft ceilings finished with crown molding. Up the grand staircase, you will find four bedrooms and three bathrooms including the spacious primary suite complete with two walk-in closets, a dressing area, and a gas hookup for a fireplace. Relax in your large soaking tub that sits beside the double sink vanity with Quartz countertops.
Back on the main level are two half baths and a private office space which is accessed through beautiful French doors. Completing this home is the unfinished walk-out basement that is roughed in for a bar and bathroom already insulated with high ceilings for fast finishing. With magnificent mountain views, great well water, and with every bedroom accessing a full bathroom, this home is second to none! Close to schools, Marc Train and shopping this property won’t last!.
Location
State MD
County Washington
Zoning A(R)
Rooms
Basement Connecting Stairway, Outside Entrance, Unfinished, Walkout Level, Windows
Interior
Interior Features Additional Stairway, Breakfast Area, Butlers Pantry, Ceiling Fan(s), Chair Railings, Crown Moldings, Curved Staircase, Dining Area, Double/Dual Staircase, Family Room Off Kitchen, Floor Plan - Open, Formal/Separate Dining Room, Kitchen - Eat-In, Kitchen - Gourmet, Kitchen - Island, Kitchen - Table Space, Recessed Lighting, Skylight(s), Soaking Tub, Wainscotting, Walk-in Closet(s), Wood Floors
Hot Water Electric
Heating Central, Forced Air
Cooling Central A/C
Fireplaces Number 1
Fireplaces Type Stone
Equipment Built-In Microwave, Dishwasher, Disposal, Microwave, Refrigerator, Water Heater, Oven - Wall, Oven - Double, Washer, Dryer, Exhaust Fan, Cooktop
Fireplace Y
Appliance Built-In Microwave, Dishwasher, Disposal, Microwave, Refrigerator, Water Heater, Oven - Wall, Oven - Double, Washer, Dryer, Exhaust Fan, Cooktop
Heat Source Propane - Owned
Exterior
Garage Additional Storage Area, Garage - Side Entry
Garage Spaces 3.0
Utilities Available Electric Available, Phone Available, Propane
Waterfront N
Water Access N
View Mountain, Panoramic, Scenic Vista
Roof Type Architectural Shingle
Accessibility None
Parking Type Attached Garage
Attached Garage 3
Total Parking Spaces 3
Garage Y
Building
Lot Description Private
Story 3
Foundation Permanent
Sewer On Site Septic
Water Well
Architectural Style Colonial
Level or Stories 3
Additional Building Above Grade, Below Grade
Structure Type 9'+ Ceilings,2 Story Ceilings,Tray Ceilings
New Construction N
Schools
Elementary Schools Boonsboro
Middle Schools Boonsboro
High Schools Boonsboro Sr
School District Washington County Public Schools
Others
Senior Community No
Tax ID 2206031994
Ownership Fee Simple
SqFt Source Estimated
Acceptable Financing Cash, Conventional, FHA, VA
Listing Terms Cash, Conventional, FHA, VA
Financing Cash,Conventional,FHA,VA
Special Listing Condition Standard
Read Less Info
Want to know what your home might be worth? Contact us for a FREE valuation!

Our team is ready to help you sell your home for the highest possible price ASAP

Bought with Carolyn A Young • RE/MAX 1st Realty

"My job is to find and attract mastery-based agents to the office, protect the culture, and make sure everyone is happy! "




