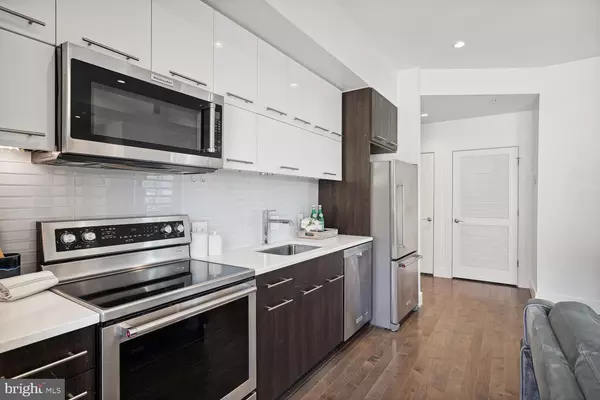For more information regarding the value of a property, please contact us for a free consultation.
Key Details
Sold Price $715,000
Property Type Condo
Sub Type Condo/Co-op
Listing Status Sold
Purchase Type For Sale
Square Footage 822 sqft
Price per Sqft $869
Subdivision Lanier Heights
MLS Listing ID DCDC2098020
Sold Date 06/30/23
Style Contemporary
Bedrooms 2
Full Baths 2
Condo Fees $423/mo
HOA Y/N N
Abv Grd Liv Area 822
Originating Board BRIGHT
Year Built 2016
Annual Tax Amount $4,231
Tax Year 2022
Property Description
This stunning and spacious corner-unit condo is located in the quaint enclave of Lanier Heights, which sits between Adams Morgan, Mount Pleasant, and Woodley Park. The open floor plan features oversized windows, multiple natural light exposures, modern finishes, high ceilings, hardwood floors, and recessed lighting. The chic kitchen boasts stainless steel KitchenAid appliances, beautiful cabinetry, and quartz countertops.
There are two generously-sized bedrooms. The primary bedroom includes a luxury en suite bath. The second contemporary full bath accommodates guests, and the second bedroom. This home offers two balconies, one from the living room and the other from the owner's suite. There is also an in-unit washer and dryer.
Lanier Station is a relatively new boutique condo that is pet-friendly and, thankfully, has a low fee. The building, constructed in 2016, is close to the Woodley Park/Zoo Metro, Safeway, Madam's Organ, the Line Hotel, and all of the best cafes, restaurants, and bars that Adams Morgan, Mount Pleasant, and Woodley Park have to offer! It's no wonder it boasts a 93/100 walk score.
Location
State DC
County Washington
Zoning RF-1
Rooms
Other Rooms Bedroom 2, Bedroom 1, Bathroom 1, Bathroom 2
Main Level Bedrooms 2
Interior
Interior Features Combination Dining/Living, Combination Kitchen/Dining, Family Room Off Kitchen, Floor Plan - Open, Primary Bath(s), Soaking Tub, Sprinkler System, Wood Floors
Hot Water Electric
Heating Forced Air
Cooling Central A/C
Flooring Hardwood
Equipment Built-In Microwave, Built-In Range, Dishwasher, Disposal, Dryer, Refrigerator, Washer, Washer - Front Loading, Dryer - Front Loading
Appliance Built-In Microwave, Built-In Range, Dishwasher, Disposal, Dryer, Refrigerator, Washer, Washer - Front Loading, Dryer - Front Loading
Heat Source Electric
Exterior
Utilities Available Cable TV Available
Amenities Available Common Grounds
Water Access N
Accessibility None
Garage N
Building
Story 4
Unit Features Mid-Rise 5 - 8 Floors
Sewer Public Sewer
Water Public
Architectural Style Contemporary
Level or Stories 4
Additional Building Above Grade, Below Grade
Structure Type 9'+ Ceilings
New Construction N
Schools
School District District Of Columbia Public Schools
Others
Pets Allowed Y
HOA Fee Include Water
Senior Community No
Tax ID 2583//2119
Ownership Condominium
Special Listing Condition Standard
Pets Allowed No Pet Restrictions
Read Less Info
Want to know what your home might be worth? Contact us for a FREE valuation!

Our team is ready to help you sell your home for the highest possible price ASAP

Bought with Rebecca Weiner • Compass
"My job is to find and attract mastery-based agents to the office, protect the culture, and make sure everyone is happy! "




